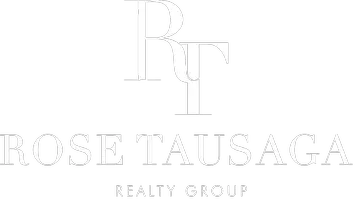653 Willowgrove AVE Glendora, CA 91741
OPEN HOUSE
Sat Feb 22, 1:00pm - 3:00pm
Sun Feb 23, 1:00pm - 3:00pm
UPDATED:
02/18/2025 09:53 PM
Key Details
Property Type Single Family Home
Sub Type Single Family Residence
Listing Status Active
Purchase Type For Sale
Square Footage 1,875 sqft
Price per Sqft $560
MLS Listing ID AR25008780
Bedrooms 4
Full Baths 2
HOA Y/N No
Year Built 1962
Lot Size 10,066 Sqft
Property Sub-Type Single Family Residence
Property Description
The home offers both a living room and a family room, each with its own inviting charm. The living room is spacious and perfect for gathering, while the family room features a gorgeous picture window that fills the space with natural light and offers mountain views. The kitchen boasts built-in cabinetry and flows seamlessly into the dining area, while the cozy fireplace in the family room creates a warm and welcoming atmosphere with access to the backyard. The nicely sized bedrooms provide ample closet space, and a newer HVAC system ensures year-round comfort.
The backyard is your private retreat, offering endless possibilities to bring your vision to life. Whether you dream of creating a lush garden, an expansive pool, or even adding an ADU (Accessory Dwelling Unit), this blank canvas is ready for your imagination to take center stage.
A 2-car attached garage with direct access completes this inviting home. Located near schools, parks, and shopping, this property offers the ideal blend of convenience and opportunity.
Don't miss your chance to own a home with incredible potential in one of Glendora's most sought-after areas!
Location
State CA
County Los Angeles
Area 629 - Glendora
Zoning GDE4
Rooms
Other Rooms Shed(s)
Main Level Bedrooms 4
Interior
Interior Features Breakfast Bar, Ceiling Fan(s), Crown Molding, Separate/Formal Dining Room, Granite Counters, All Bedrooms Down, Bedroom on Main Level, Entrance Foyer, Main Level Primary
Heating Central
Cooling Central Air
Fireplaces Type Family Room
Fireplace Yes
Appliance Built-In Range, Gas Cooktop, Gas Oven, Gas Range, Gas Water Heater, High Efficiency Water Heater
Laundry Electric Dryer Hookup, Gas Dryer Hookup
Exterior
Parking Features Asphalt, Driveway, Garage, RV Potential, One Space
Garage Spaces 2.0
Garage Description 2.0
Pool None
Community Features Dog Park, Foothills, Golf, Hiking, Park, Street Lights, Sidewalks
View Y/N Yes
View Mountain(s), Neighborhood
Roof Type Shingle
Porch Covered, Open, Patio
Attached Garage Yes
Total Parking Spaces 2
Private Pool No
Building
Lot Description Back Yard, Front Yard
Dwelling Type House
Story 1
Entry Level One
Sewer Public Sewer
Water Public
Level or Stories One
Additional Building Shed(s)
New Construction No
Schools
Elementary Schools Cullen
Middle Schools Goddard
High Schools Glendora
School District Glendora Unified
Others
Senior Community No
Tax ID 8656027002
Security Features Security System
Acceptable Financing Cash, Cash to Existing Loan, Cash to New Loan, Conventional, Contract, Cal Vet Loan, 1031 Exchange, FHA
Listing Terms Cash, Cash to Existing Loan, Cash to New Loan, Conventional, Contract, Cal Vet Loan, 1031 Exchange, FHA
Special Listing Condition Standard





