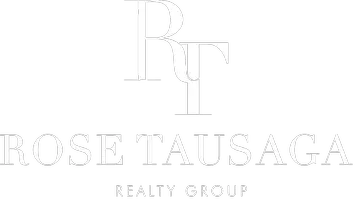RARE OPPORTUNITY to own a coveted, 100% private oasis celebrity compound, featured in numerous magazines and home to Emmy-winning actress Charlotte Ross (NYPD Blue, Glee, Days of Our Lives, Arrow). This mint-condition 1948 Cape Cod family home is located just steps away from the famed Fryman Canyon trailhead and Carpenter Charter School, while also being walkable to all the shops and studios. Set at the end of a private cul-de-sac behind large gates, the property offers breathtaking canyon and greenery views and includes a beautifully upgraded guest house with a separate entrance, perfect for a tenant or in-law quarters. French doors open to an expansive green grass, park- like backyard with lush, mature landscaping featuring orange, lemon and grapefruit trees, birch trees, lavender, and more. This stunning serene oasis includes a newly resurfaced pebble tech pool and built in spa, custom-built redwood decks with integrated lighting, and a state-of-the-art Control4 surround sound system throughout the interior and exterior, creating a Hollywood Bowl-like atmosphere. The home has been thoughtfully renovated throughout, boasting all Viking commercial appliances in the chef's kitchen, a large island with a Viking wine cooler, granite countertops, a Bosch dishwasher, separate pantry and a spacious formal dining area flows effortlessly into the large open concept living room with a French stone hearth surrounding a wood-burning fireplace. The luxurious primary suite includes a second wood-burning fireplace, two walk-in closets with celebrity-inspired custom shoe rack and a spa-like bathroom with skylights, a glass walk-in shower, a clawfoot tub, and rare French stone flooring. Original details such as stained glass windows add timeless charm, while modern updates elevate the home, including all-new air ducts and insulation, two Nest thermostats for separate upstairs and downstairs zones, a tankless water heater and a Tesla supercharger in the two-car garage at the end of a large carport. Additional features include a spacious playroom with a staircase up to a large open loft with floor-to-ceiling windows framing breathtaking canyon views, a guest room with a private balcony, and a dedicated office with skylights and a private entrance. Every detail, from high-end custom carpeting to the newly upgraded indoor/ outdoor amenities, has been carefully curated to create an exquisite private retreat. This incredible property spans a 13,325 sq. ft. lot, with approximately 4,148 sq. ft. of living space. Private showings only.





