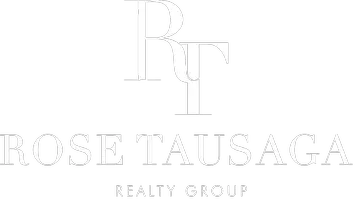112 Central Avenue Seal Beach, CA 90740
UPDATED:
02/09/2025 11:52 PM
Key Details
Property Type Single Family Home
Sub Type Single Family Residence
Listing Status Active
Purchase Type For Sale
Square Footage 2,764 sqft
Price per Sqft $1,031
Subdivision Old Town (Oldt)
MLS Listing ID PW25025749
Bedrooms 4
Full Baths 2
Three Quarter Bath 1
Construction Status Updated/Remodeled,Turnkey
HOA Y/N No
Year Built 1992
Lot Size 3,001 Sqft
Property Description
Additional Highlights include: New roof & Hardie siding, energy-efficient double-paned windows, double car garage with EV charging, Custom designer " Pinky" front doors and "Pinky" apothecary style glass patio doors, an outdoor shower, Plus custom board and batten exterior with designer lighting for striking curb appeal. Its not just an exceptional Beach house.... Its a lifestyle!
Location
State CA
County Orange
Area 1A - Seal Beach
Rooms
Main Level Bedrooms 1
Interior
Interior Features Breakfast Bar, Built-in Features, Ceiling Fan(s), Separate/Formal Dining Room, High Ceilings, Open Floorplan, Pantry, Quartz Counters, Recessed Lighting, Bedroom on Main Level, Multiple Primary Suites, Primary Suite, Walk-In Closet(s)
Heating Central
Cooling None
Fireplaces Type Dining Room, Gas, Living Room
Fireplace Yes
Appliance 6 Burner Stove, Dishwasher, Gas Cooktop, Disposal, Gas Oven, Gas Range, Microwave, Refrigerator, Water Softener
Laundry Inside, Laundry Room, Upper Level
Exterior
Exterior Feature Lighting, Rain Gutters
Garage Spaces 2.0
Garage Description 2.0
Pool None
Community Features Dog Park, Gutter(s), Park, Street Lights, Sidewalks, Water Sports
Utilities Available Electricity Connected, Natural Gas Connected, Sewer Connected
View Y/N Yes
View Park/Greenbelt
Roof Type Composition
Porch Deck, Open, Patio, Rooftop
Attached Garage Yes
Total Parking Spaces 2
Private Pool No
Building
Lot Description 0-1 Unit/Acre
Dwelling Type House
Story 2
Entry Level Two
Sewer Public Sewer
Water Public
Architectural Style Cape Cod, Craftsman
Level or Stories Two
New Construction No
Construction Status Updated/Remodeled,Turnkey
Schools
High Schools Los Alamitos
School District Los Alamitos Unified
Others
Senior Community No
Tax ID 19914119
Acceptable Financing Cash, Cash to New Loan
Listing Terms Cash, Cash to New Loan
Special Listing Condition Standard





