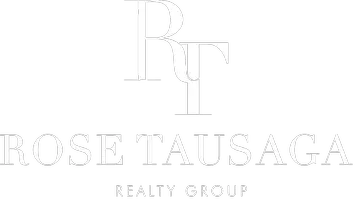728 E Glendora AVE Orange, CA 92865
UPDATED:
02/17/2025 01:33 AM
Key Details
Property Type Single Family Home
Sub Type Single Family Residence
Listing Status Active
Purchase Type For Sale
Square Footage 1,152 sqft
Price per Sqft $759
MLS Listing ID PW25017269
Bedrooms 3
Full Baths 2
HOA Y/N No
Year Built 1962
Lot Size 8,398 Sqft
Property Sub-Type Single Family Residence
Property Description
Location
State CA
County Orange
Area 72 - Orange & Garden Grove, E Of Harbor, N Of 22 F
Rooms
Other Rooms Shed(s)
Main Level Bedrooms 3
Interior
Interior Features Built-in Features, Ceiling Fan(s), Separate/Formal Dining Room, All Bedrooms Down, Bedroom on Main Level, Main Level Primary, Primary Suite
Heating Central
Cooling Central Air
Flooring Carpet, Tile, Wood
Fireplaces Type Living Room
Fireplace Yes
Appliance Gas Cooktop, Gas Oven, Range Hood, Water To Refrigerator
Laundry Washer Hookup, Gas Dryer Hookup, In Garage, Laundry Room
Exterior
Parking Features Direct Access, Garage, Paved, RV Potential
Garage Spaces 2.0
Garage Description 2.0
Fence Block
Pool None
Community Features Curbs, Gutter(s), Street Lights, Suburban, Sidewalks
Utilities Available Cable Available, Electricity Connected, Natural Gas Connected, Phone Available, Sewer Connected, Water Connected
View Y/N No
View None
Roof Type Composition
Porch Concrete, Covered, Rooftop
Attached Garage Yes
Total Parking Spaces 4
Private Pool No
Building
Lot Description Lawn, Landscaped, Sprinkler System
Dwelling Type House
Story 1
Entry Level One
Foundation Slab
Sewer Public Sewer
Water Public
Architectural Style Mid-Century Modern
Level or Stories One
Additional Building Shed(s)
New Construction No
Schools
Elementary Schools Taft
Middle Schools Cerro Villa
High Schools Villa Park
School District Orange Unified
Others
Senior Community No
Tax ID 37411502
Security Features Carbon Monoxide Detector(s),Smoke Detector(s)
Acceptable Financing Cash, Cash to New Loan, Conventional, VA Loan
Listing Terms Cash, Cash to New Loan, Conventional, VA Loan
Special Listing Condition Standard




