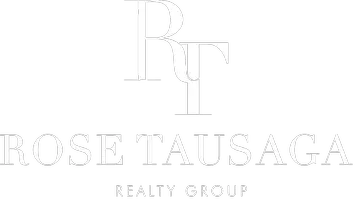566 S Los Coyotes DR Anaheim, CA 92807
OPEN HOUSE
Sat Feb 15, 12:00pm - 3:00pm
Sun Feb 16, 12:00pm - 3:00pm
UPDATED:
02/14/2025 02:43 PM
Key Details
Property Type Single Family Home
Sub Type Single Family Residence
Listing Status Active
Purchase Type For Sale
Square Footage 3,439 sqft
Price per Sqft $574
MLS Listing ID PW25027449
Bedrooms 4
Full Baths 3
Condo Fees $194
HOA Fees $194/qua
HOA Y/N Yes
Year Built 1983
Lot Size 0.252 Acres
Property Sub-Type Single Family Residence
Property Description
Location
State CA
County Orange
Area 699 - Not Defined
Rooms
Main Level Bedrooms 2
Interior
Interior Features Wet Bar, Built-in Features, Balcony, Breakfast Area, Ceiling Fan(s), Crown Molding, Cathedral Ceiling(s), Separate/Formal Dining Room, Eat-in Kitchen, Granite Counters, High Ceilings, Intercom, Quartz Counters, Solid Surface Counters, Bar, Attic, Bedroom on Main Level, Dressing Area, Main Level Primary, Primary Suite, Walk-In Closet(s)
Heating Central, Forced Air, Fireplace(s), Natural Gas, Solar
Cooling Central Air
Flooring Carpet, Stone, Tile, Wood
Fireplaces Type Family Room, Gas, Living Room, Primary Bedroom
Equipment Intercom
Fireplace Yes
Appliance Barbecue, Convection Oven, Dishwasher, Electric Oven, Gas Cooktop, Disposal, Gas Water Heater, Ice Maker, Microwave, Refrigerator, Self Cleaning Oven, Vented Exhaust Fan, Water To Refrigerator, Water Heater
Laundry Washer Hookup, Gas Dryer Hookup, Inside, Laundry Room
Exterior
Exterior Feature Barbecue, Rain Gutters, Brick Driveway
Parking Features Concrete, Door-Multi, Direct Access, Driveway, Garage Faces Front, Garage, Garage Door Opener, Workshop in Garage
Garage Spaces 4.0
Garage Description 4.0
Fence Wrought Iron
Pool None
Community Features Curbs, Gutter(s), Storm Drain(s), Street Lights, Suburban, Sidewalks
Utilities Available Cable Available, Electricity Connected, Natural Gas Connected, Phone Available, Sewer Connected, Underground Utilities, Water Connected
Amenities Available Maintenance Grounds
View Y/N Yes
View City Lights, Canyon, Mountain(s)
Roof Type Tile
Accessibility Grab Bars
Porch Brick, Concrete, Covered, Patio
Attached Garage Yes
Total Parking Spaces 12
Private Pool No
Building
Lot Description Back Yard, Cul-De-Sac, Drip Irrigation/Bubblers, Front Yard, Sprinklers In Rear, Sprinklers In Front, Lawn, Landscaped, Secluded, Sprinklers Timer, Sprinklers On Side, Sprinkler System
Dwelling Type House
Story 2
Entry Level Two
Foundation Slab
Sewer Public Sewer, Sewer Tap Paid
Water Public
Level or Stories Two
New Construction No
Schools
Elementary Schools Imperial
Middle Schools El Rancho Charter
High Schools Canyon
School District Orange Unified
Others
HOA Name AHPCA
Senior Community No
Tax ID 36340109
Security Features Prewired,Security System,Smoke Detector(s)
Acceptable Financing Cash, Cash to New Loan, Conventional
Listing Terms Cash, Cash to New Loan, Conventional
Special Listing Condition Standard, Trust
Virtual Tour https://jodiadamophoto.gofullframe.com/bt/566_S_Los_Coyotes_Dr.html





