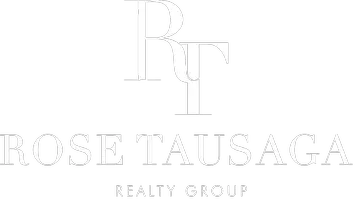1222 N Olive DR #409 West Hollywood, CA 90069
OPEN HOUSE
Sun Feb 23, 1:00pm - 4:00pm
UPDATED:
02/18/2025 09:57 PM
Key Details
Property Type Condo
Sub Type Condominium
Listing Status Active
Purchase Type For Sale
Square Footage 793 sqft
Price per Sqft $725
MLS Listing ID BB25031284
Bedrooms 1
Full Baths 1
Condo Fees $763
Construction Status Turnkey
HOA Fees $763/mo
HOA Y/N Yes
Year Built 1972
Lot Size 0.827 Acres
Property Sub-Type Condominium
Property Description
The spacious primary bedroom features a large walk-in closet, providing ample storage space. Enjoy the convenience of being just moments away from world-class dining, shopping, and entertainment, all while residing in a peaceful, well-maintained community.
The HOA covers water, electricity, gas, and trash, adding incredible value and convenience to this already exceptional home.
With its prime location and charming interior, this condo is a fantastic opportunity to own a piece of West Hollywood. Don't miss out on this light-filled retreat in one of L.A.'s most sought-after neighborhoods!
Location
State CA
County Los Angeles
Area C20 - Hollywood
Zoning WDR4*
Rooms
Main Level Bedrooms 1
Interior
Interior Features Open Floorplan, Storage, Bedroom on Main Level, Main Level Primary
Heating Combination
Cooling Wall/Window Unit(s)
Flooring Laminate
Fireplaces Type None
Fireplace No
Appliance Dishwasher, Gas Range, Microwave
Laundry Common Area
Exterior
Parking Features Assigned, Covered, Carport, Underground, Gated
Garage Spaces 1.0
Carport Spaces 1
Garage Description 1.0
Pool Community, Association
Community Features Curbs, Storm Drain(s), Street Lights, Sidewalks, Urban, Gated, Pool
Utilities Available Cable Connected, Natural Gas Connected, Sewer Connected, Water Connected
Amenities Available Call for Rules, Controlled Access, Fitness Center, Gas, Maintenance Grounds, Management, Maintenance Front Yard, Pool, Recreation Room, Sauna, Trash, Water
View Y/N Yes
View Neighborhood
Accessibility Parking
Attached Garage Yes
Total Parking Spaces 2
Private Pool No
Building
Lot Description Landscaped
Dwelling Type Multi Family
Story 4
Entry Level One
Sewer Public Sewer
Water Public
Level or Stories One
New Construction No
Construction Status Turnkey
Schools
School District Los Angeles Unified
Others
HOA Name Community Manager Rubin Properties, Inc.
Senior Community No
Tax ID 5554026087
Security Features Carbon Monoxide Detector(s),Gated Community,Smoke Detector(s),Security Lights
Acceptable Financing Cash, Conventional, FHA, VA Loan
Listing Terms Cash, Conventional, FHA, VA Loan
Special Listing Condition Standard





