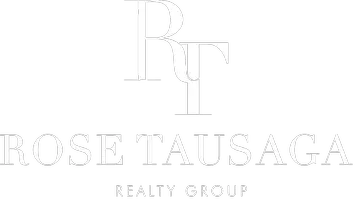3809 Carol DR Fullerton, CA 92833
OPEN HOUSE
Sat Feb 15, 11:00am - 2:00pm
Sun Feb 16, 1:00pm - 4:00pm
UPDATED:
02/15/2025 02:40 PM
Key Details
Property Type Single Family Home
Sub Type Single Family Residence
Listing Status Active
Purchase Type For Sale
Square Footage 1,498 sqft
Price per Sqft $633
MLS Listing ID OC25030497
Bedrooms 3
Full Baths 2
HOA Y/N No
Year Built 1925
Lot Size 5,501 Sqft
Property Sub-Type Single Family Residence
Property Description
The 1,098 sq. ft. main house welcomes you with timeless curb appeal and a thoughtfully designed layout. Inside, large windows bathe the living space in natural light, accentuating the luxury flooring and modern finishes throughout. The stylish kitchen is equipped with sleek countertops, ample cabinetry, and stainless steel appliances, creating an ideal space for both cooking and entertaining. Three well-appointed bedrooms, including a private primary suite with an en-suite bath, provide comfort and privacy, while the second bathroom showcases updated fixtures and tasteful design.
Adding incredible value to the property, the 370 sq. ft. ADU offers a private entrance, kitchenette, and bathroom, making it a perfect option for a rental unit, home office, or creative space.
The well-maintained outdoor space is designed for both relaxation and functionality, featuring a spacious backyard with two storage sheds for extra convenience. A long driveway provides ample parking for multiple vehicles.
Unbeatable Location! Situated just minutes from freeways 91 and I-5, this home offers easy access for commuters. Additionally, it's within walking distance to markets, shopping centers, and top-rated restaurants, ensuring the perfect balance of suburban comfort and urban convenience.
Don't miss this rare opportunity to own a home that offers style, flexibility, and prime location in one of Fullerton's most sought-after neighborhoods!
Location
State CA
County Orange
Area 83 - Fullerton
Rooms
Main Level Bedrooms 3
Interior
Interior Features Breakfast Area, In-Law Floorplan, Storage, All Bedrooms Down, Bedroom on Main Level, Main Level Primary, Primary Suite
Cooling Central Air
Fireplaces Type None
Inclusions Microwave, Dishwasher, Stove, washer, Dryer, Refrigerator
Fireplace No
Appliance Dishwasher, Disposal, Gas Range, Microwave, Refrigerator, Water Heater, Dryer, Washer
Laundry Washer Hookup, In Kitchen
Exterior
Pool None
Community Features Street Lights, Sidewalks
Utilities Available Electricity Connected, Sewer Connected, Water Connected
View Y/N No
View None
Porch Rear Porch, Brick, Front Porch, Open, Patio
Private Pool No
Building
Lot Description Back Yard, Front Yard, Garden, Yard
Dwelling Type House
Story 2
Entry Level Two
Sewer Public Sewer
Water Public
Level or Stories Two
New Construction No
Schools
High Schools Buena Park
School District Other
Others
Senior Community No
Tax ID 03002410
Acceptable Financing Cash, Cash to New Loan, Conventional, 1031 Exchange, FHA, Freddie Mac
Listing Terms Cash, Cash to New Loan, Conventional, 1031 Exchange, FHA, Freddie Mac
Special Listing Condition Standard





