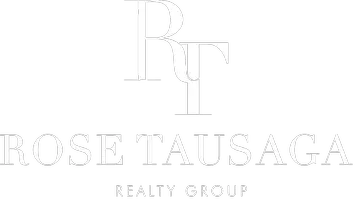1636 W Mountain ST Glendale, CA 91201
OPEN HOUSE
Wed Feb 19, 10:00am - 1:00pm
Sat Feb 22, 2:00pm - 4:00pm
Sun Feb 23, 2:00pm - 4:00pm
UPDATED:
02/14/2025 09:04 PM
Key Details
Property Type Single Family Home
Sub Type Single Family Residence
Listing Status Active
Purchase Type For Sale
Square Footage 2,488 sqft
Price per Sqft $843
MLS Listing ID GD25030937
Bedrooms 3
Full Baths 1
Three Quarter Bath 2
HOA Y/N No
Year Built 1929
Lot Size 0.259 Acres
Property Sub-Type Single Family Residence
Property Description
In the front courtyard and through the portico you are welcomed warmly at the custom mahogany front door. The formal entry opens to a grand formal living room with rich wood flooring, a high ceiling with exposed beams, custom built-ins, fireplace, and gracefully arched windows drinking in the beautiful surroundings. The dining room is formal as well with the same rich wood flooring and custom trim. Those who knew Pete of L&V Construction will recognize his detailed craftsmanship in the beautiful kitchen and its breakfast room.
The central hall leads to each of the three bedrooms and two baths on this main floor. The large primary bedroom overlooks the gorgeous rear grounds. There is a surprising downstairs as well with a wonderful home office with its own bath looking out over the rear grounds that could serve as a guest suite as well.
And then there is that huge rear yard with a simply stunning pool, spa, and lush landscaping creating a private back yard paradise. Just a few of the features include central heat and air conditioning, updated copper plumbing, an updated electrical panel and wiring, a two-car detached garage with a large outdoor entertaining area behind it, and, of course, the entire Brand Park and Library just across the street. This is one of the few archetypes of Spanish design that I have seen in NW Glendale.
Location
State CA
County Los Angeles
Area 626 - Glendale-Northwest
Zoning GLR1YY
Rooms
Basement Finished, Sump Pump
Main Level Bedrooms 3
Interior
Interior Features Beamed Ceilings, Built-in Features, Eat-in Kitchen, Main Level Primary, Primary Suite
Heating Central
Cooling Central Air
Flooring See Remarks, Tile, Wood
Fireplaces Type Living Room
Fireplace Yes
Appliance Dishwasher, Gas Range, Refrigerator, Sump Pump
Laundry Inside
Exterior
Parking Features Concrete, Garage, Porte-Cochere
Garage Spaces 2.0
Garage Description 2.0
Fence See Remarks
Pool Heated, In Ground, Private
Community Features Biking, Hiking, Park, Sidewalks
Utilities Available See Remarks
View Y/N Yes
View Park/Greenbelt, Mountain(s)
Roof Type Flat,Spanish Tile
Accessibility See Remarks
Porch Front Porch, Open, Patio, See Remarks
Attached Garage No
Total Parking Spaces 2
Private Pool Yes
Building
Lot Description Back Yard, Front Yard, Garden
Dwelling Type House
Story 2
Entry Level Two
Sewer Public Sewer
Water Public
Architectural Style Spanish
Level or Stories Two
New Construction No
Schools
School District Glendale Unified
Others
Senior Community No
Tax ID 5622005004
Acceptable Financing Cash, Cash to New Loan
Listing Terms Cash, Cash to New Loan
Special Listing Condition Standard, Trust





