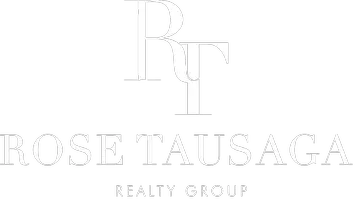1124 E Lemon AVE Monrovia, CA 91016
OPEN HOUSE
Sun Feb 23, 2:00pm - 4:00pm
UPDATED:
02/18/2025 06:01 PM
Key Details
Property Type Single Family Home
Sub Type Single Family Residence
Listing Status Active
Purchase Type For Sale
Square Footage 2,296 sqft
Price per Sqft $849
MLS Listing ID P1-20863
Bedrooms 3
Full Baths 1
Half Baths 1
Three Quarter Bath 1
HOA Y/N No
Year Built 1951
Lot Size 8,428 Sqft
Property Sub-Type Single Family Residence
Property Description
Location
State CA
County Los Angeles
Area 639 - Monrovia
Rooms
Other Rooms Greenhouse
Interior
Interior Features Beamed Ceilings, Ceiling Fan(s), Separate/Formal Dining Room, High Ceilings, Living Room Deck Attached, Open Floorplan, Pantry, Recessed Lighting, See Remarks, Storage, Bedroom on Main Level, Primary Suite, Walk-In Pantry, Walk-In Closet(s)
Heating Forced Air
Cooling Central Air
Flooring Stone, Wood
Fireplaces Type Gas
Fireplace Yes
Appliance Dishwasher, Free-Standing Range, Freezer, Gas Range, Refrigerator, Water Softener, Water Heater, Water Purifier, Dryer, Washer
Laundry In Garage
Exterior
Exterior Feature Lighting, Rain Gutters, Brick Driveway
Parking Features Door-Single, Electric Gate, Garage, Oversized, Garage Faces Side, On Street
Garage Spaces 2.0
Garage Description 2.0
Pool None
Community Features Biking, Hiking, Horse Trails, Street Lights, Suburban, Park
Utilities Available Cable Available, Natural Gas Connected, Sewer Connected, Water Connected
View Y/N Yes
View Mountain(s)
Porch Concrete, Covered, Deck, See Remarks
Attached Garage Yes
Total Parking Spaces 2
Private Pool No
Building
Lot Description Agricultural, Back Yard, Drip Irrigation/Bubblers, Front Yard, Garden, Sprinklers In Rear, Sprinklers In Front, Lawn, Near Park, Orchard(s), Sprinklers Timer, Sprinklers On Side
Dwelling Type House
Faces North
Story One
Entry Level One
Sewer Public Sewer
Water Public
Architectural Style Contemporary
Level or Stories One
Additional Building Greenhouse
Others
Senior Community No
Tax ID 8526011015
Security Features Prewired,Closed Circuit Camera(s),Carbon Monoxide Detector(s),24 Hour Security,Smoke Detector(s)
Acceptable Financing Cash, Cash to New Loan
Horse Feature Riding Trail
Listing Terms Cash, Cash to New Loan
Special Listing Condition Standard
Virtual Tour https://my.matterport.com/show/?m=1dN9oD46DER





