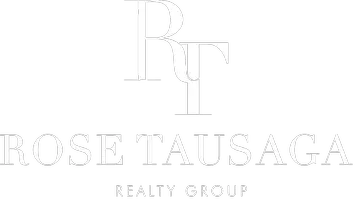11931 Buckingham CIR Garden Grove, CA 92840
UPDATED:
02/16/2025 02:33 PM
Key Details
Property Type Single Family Home
Sub Type Single Family Residence
Listing Status Active
Purchase Type For Sale
Square Footage 1,452 sqft
Price per Sqft $516
Subdivision Garden Valley
MLS Listing ID PW25034379
Bedrooms 4
Full Baths 1
Half Baths 1
Three Quarter Bath 1
Condo Fees $285
HOA Fees $285/mo
HOA Y/N Yes
Year Built 1965
Lot Size 1,668 Sqft
Property Sub-Type Single Family Residence
Property Description
Location
State CA
County Orange
Area 72 - Orange & Garden Grove, E Of Harbor, N Of 22 F
Interior
Interior Features Ceiling Fan(s), Ceramic Counters, Separate/Formal Dining Room, Open Floorplan, Recessed Lighting, Unfurnished, All Bedrooms Up
Heating Central
Cooling Central Air
Flooring Tile, Vinyl, Wood
Fireplaces Type Living Room, Masonry, Wood Burning
Fireplace Yes
Appliance Dishwasher, Free-Standing Range, Water Heater
Laundry Washer Hookup, Electric Dryer Hookup, Gas Dryer Hookup, Laundry Closet
Exterior
Parking Features Direct Access, Garage, Garage Faces Rear
Garage Spaces 2.0
Garage Description 2.0
Fence Vinyl
Pool Association
Community Features Biking, Curbs, Dog Park, Gutter(s), Park, Storm Drain(s), Street Lights, Suburban, Sidewalks
Utilities Available Cable Connected, Electricity Connected, Phone Connected, Sewer Connected, Water Connected
Amenities Available Sport Court, Dog Park, Maintenance Grounds, Management, Outdoor Cooking Area, Picnic Area, Playground, Pool, Spa/Hot Tub, Trash
View Y/N Yes
View Park/Greenbelt
Roof Type Composition,Shingle
Accessibility None
Porch Concrete, Enclosed, Patio
Attached Garage Yes
Total Parking Spaces 2
Private Pool No
Building
Lot Description Back Yard, Greenbelt
Dwelling Type Quadruplex
Faces West
Story 2
Entry Level Two
Foundation Slab
Sewer Public Sewer
Water Public
Architectural Style Traditional
Level or Stories Two
New Construction No
Schools
Elementary Schools Warren
Middle Schools Walton
High Schools Garden Grove
School District Garden Grove Unified
Others
HOA Name Garden Valley
Senior Community No
Tax ID 23307443
Security Features Carbon Monoxide Detector(s),Smoke Detector(s)
Acceptable Financing Cash to New Loan, Conventional
Listing Terms Cash to New Loan, Conventional
Special Listing Condition Standard, Bankruptcy Property





