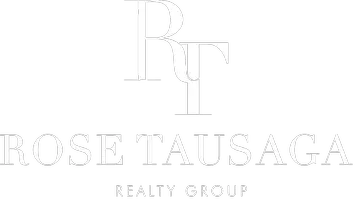1046 Hazel DR Rancho Mission Viejo, CA 92694
UPDATED:
Key Details
Property Type Condo
Sub Type Condominium
Listing Status Pending
Purchase Type For Sale
Square Footage 910 sqft
Price per Sqft $702
Subdivision Dahlia (Dhla)
MLS Listing ID OC25036208
Bedrooms 1
Full Baths 1
Half Baths 1
Condo Fees $553
Construction Status Under Construction
HOA Fees $553/mo
HOA Y/N Yes
Year Built 2025
Property Sub-Type Condominium
Property Description
Location
State CA
County Orange
Area Rien - Rienda
Interior
Interior Features Open Floorplan
Heating Central
Cooling Central Air
Fireplaces Type None
Fireplace No
Appliance Dishwasher, Electric Oven, Electric Range, Microwave, Refrigerator
Laundry Inside
Exterior
Garage Spaces 1.0
Garage Description 1.0
Pool Association
Community Features Biking, Dog Park, Hiking, Horse Trails, Park, Sidewalks
Amenities Available Clubhouse, Sport Court, Dog Park, Fitness Center, Fire Pit, Horse Trail(s), Meeting Room, Barbecue, Picnic Area, Playground, Pickleball, Pool, Recreation Room, Spa/Hot Tub, Tennis Court(s), Trail(s)
View Y/N No
View None
Roof Type Tile
Porch Deck
Attached Garage Yes
Total Parking Spaces 2
Private Pool No
Building
Lot Description 0-1 Unit/Acre
Dwelling Type Multi Family
Story 2
Entry Level Two
Foundation Slab
Sewer Public Sewer
Water Public
Level or Stories Two
New Construction Yes
Construction Status Under Construction
Schools
School District Capistrano Unified
Others
HOA Name Rancho MMC
Senior Community No
Security Features Fire Detection System,Fire Sprinkler System,Smoke Detector(s)
Acceptable Financing Cash, Conventional, 1031 Exchange, FHA, VA Loan
Horse Feature Riding Trail
Green/Energy Cert Solar
Listing Terms Cash, Conventional, 1031 Exchange, FHA, VA Loan
Special Listing Condition Standard



