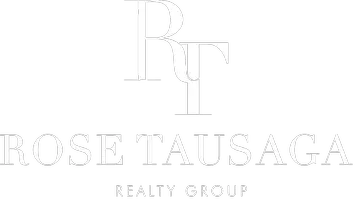2784 Queens Garden CT Thousand Oaks, CA 91361
UPDATED:
02/19/2025 05:43 AM
Key Details
Property Type Single Family Home
Sub Type Single Family Residence
Listing Status Active
Purchase Type For Sale
Square Footage 5,990 sqft
Price per Sqft $1,251
Subdivision Sherwood Country Estates-782 - 782
MLS Listing ID 225000800
Bedrooms 5
Full Baths 5
Half Baths 1
Condo Fees $711
HOA Fees $711
HOA Y/N Yes
Year Built 2005
Lot Size 1.266 Acres
Property Sub-Type Single Family Residence
Property Description
Location
State CA
County Ventura
Area Wv - Westlake Village
Zoning r1
Interior
Interior Features Breakfast Bar, Built-in Features, Balcony, High Ceilings, Pantry, Recessed Lighting, Bedroom on Main Level, Walk-In Pantry, Walk-In Closet(s)
Heating Natural Gas, Zoned
Cooling Central Air, Zoned
Flooring Wood
Fireplaces Type Decorative, Family Room, Gas, Primary Bedroom
Fireplace Yes
Appliance Double Oven, Dishwasher, Freezer, Gas Cooking, Disposal, Microwave, Range, Refrigerator, Range Hood
Laundry Laundry Room
Exterior
Exterior Feature Barbecue
Parking Features Direct Access, Driveway, Garage, Garage Door Opener
Garage Spaces 4.0
Garage Description 4.0
Fence Wrought Iron
Pool Heated, In Ground, Private, Waterfall
Amenities Available Lake or Pond, Guard
View Y/N Yes
View Golf Course, Mountain(s), Panoramic
Porch Concrete
Attached Garage Yes
Total Parking Spaces 4
Private Pool Yes
Building
Lot Description Cul-De-Sac, Sprinkler System
Story 2
Entry Level Two
Level or Stories Two
Others
HOA Name Sherwood Valley HOA
Senior Community No
Tax ID 6950360015
Security Features Gated with Guard,24 Hour Security
Acceptable Financing Cash, Cash to New Loan, Conventional
Listing Terms Cash, Cash to New Loan, Conventional
Special Listing Condition Standard





