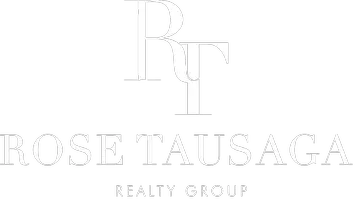7201 Cerritos Ave Stanton, CA 90680
OPEN HOUSE
Sat Feb 22, 1:00pm - 5:00pm
Sun Feb 23, 1:00pm - 5:00pm
UPDATED:
02/21/2025 09:32 PM
Key Details
Property Type Single Family Home
Sub Type Single Family Residence
Listing Status Active
Purchase Type For Sale
Square Footage 1,204 sqft
Price per Sqft $827
MLS Listing ID PW25037558
Bedrooms 3
Full Baths 2
Construction Status Turnkey
HOA Y/N No
Year Built 1958
Lot Size 6,207 Sqft
Property Sub-Type Single Family Residence
Property Description
As you enter, you'll be captivated by a meticulously remodeled interior that exudes sophistication. The open floor plan serves as the heart of this retreat, featuring an inviting living area adorned with modern finishes and bathed in natural light. The brand new kitchen is a culinary masterpiece, showcasing sleek countertops, newer appliances, and luxurious vinyl plank flooring throughout. It's the perfect space for entertaining friends or enjoying family meals. Venture outside, and you'll find an expansive backyard retreat, ideal for hosting gatherings around the brand new pool—perfect for making memories during those hot summer days or enjoying any type of entertainment. Additional highlights of this property include a brand new roof, an upgraded driveway that accommodates multiple cars, and in-unit washer/dryer for your convenience. This home comes with full permits from the city of Stanton and is conveniently located near Costco and major freeways (91, 22, 605), ensuring that you have everything you need right at your fingertips.
Don't miss the opportunity to make this exquisite property your own!
Location
State CA
County Orange
Area 11 - Westside
Rooms
Main Level Bedrooms 3
Interior
Interior Features All Bedrooms Down
Heating Central
Cooling Central Air
Fireplaces Type None
Fireplace No
Appliance Electric Range, Gas Range, Washer
Laundry Washer Hookup, Inside
Exterior
Parking Features Driveway, Garage
Garage Spaces 2.0
Garage Description 2.0
Pool In Ground, Private
Community Features Sidewalks
View Y/N Yes
View Neighborhood
Porch None
Attached Garage Yes
Total Parking Spaces 2
Private Pool Yes
Building
Lot Description 0-1 Unit/Acre
Dwelling Type House
Story 1
Entry Level One
Sewer Public Sewer
Water Public
Level or Stories One
New Construction No
Construction Status Turnkey
Schools
School District Anaheim Union High
Others
Senior Community No
Tax ID 07960228
Acceptable Financing Cash, Conventional, 1031 Exchange, Fannie Mae
Listing Terms Cash, Conventional, 1031 Exchange, Fannie Mae
Special Listing Condition Standard





