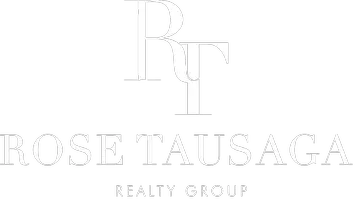27866 Torroba Mission Viejo, CA 92692
UPDATED:
02/21/2025 02:55 PM
Key Details
Property Type Single Family Home
Sub Type Single Family Residence
Listing Status Active
Purchase Type For Sale
Square Footage 1,279 sqft
Price per Sqft $647
Subdivision Casta Del Sol
MLS Listing ID AR25020043
Bedrooms 2
Full Baths 2
Condo Fees $584
HOA Fees $584/mo
HOA Y/N Yes
Year Built 1977
Lot Size 3,772 Sqft
Property Sub-Type Single Family Residence
Property Description
This beautifully remodeled 2-bedroom, 2-bath home is now available in the guard-gated community of Casta del Sol! Situated on a prime corner lot, this nearly 1,300 sq. ft. residence offers elegance and modern upgrades throughout. The interior boasts gorgeous cherry hardwood flooring, dual-pane windows & sliders, scraped & textured ceilings with crown molding and recessed lighting, and a gas/wood-burning fireplace with a custom hearth and mantle. The remodeled kitchen features hardwood cabinetry, granite countertops & backsplash, stainless steel appliances, and updated fixtures. The master suite includes a vaulted ceiling, mirrored wardrobe doors, and an en-suite bath with a granite vanity, modern lighting & fixtures. Additional highlights include updated baseboards, solid wood shutters, modern light fixtures, and new electrical outlets. This home has been further upgraded with brand-new stainless-steel dishwasher and microwave, brand-new carpet, and brand-new valves and faucets in both bathrooms. The direct-access 2-car garage is fully finished with epoxy flooring, recessed lighting, added storage cabinets, and a windowed roll-up garage door. Residents enjoy full access to Casta del Sol's resort-style amenities, membership to Lake Mission Viejo, a low 1.09% tax rate, and no Mello Roos! Don't miss this private end-of-cul-de-sac gem—call now!
Location
State CA
County Orange
Area Ms - Mission Viejo South
Rooms
Main Level Bedrooms 2
Interior
Interior Features Cathedral Ceiling(s), Granite Counters, Recessed Lighting
Cooling Central Air
Flooring Tile, Wood
Fireplaces Type Gas, Wood Burning
Inclusions Washer & Dryer
Fireplace Yes
Appliance Dishwasher, Disposal, Gas Range, Microwave, Refrigerator
Laundry In Garage
Exterior
Garage Spaces 2.0
Garage Description 2.0
Pool Association
Community Features Golf, Hiking, Street Lights
Utilities Available Sewer Connected
Amenities Available Billiard Room, Clubhouse, Sport Court, Fitness Center, Fire Pit, Game Room, Jogging Path, Meeting Room, Barbecue, Pickleball, Pool, Recreation Room, Spa/Hot Tub, Security, Trail(s)
View Y/N Yes
View Peek-A-Boo
Roof Type Clay,Spanish Tile
Porch Covered, Deck
Attached Garage Yes
Total Parking Spaces 2
Private Pool No
Building
Lot Description Corner Lot, Sprinklers In Rear, Sprinklers In Front, Level, Sprinklers On Side
Dwelling Type House
Story 1
Entry Level One
Sewer Sewer Tap Paid
Water Public
Architectural Style Contemporary
Level or Stories One
New Construction No
Schools
School District Saddleback Valley Unified
Others
HOA Name CDS
Senior Community Yes
Tax ID 80855116
Security Features Gated with Guard
Acceptable Financing Cash to New Loan, Conventional
Listing Terms Cash to New Loan, Conventional
Special Listing Condition Standard





