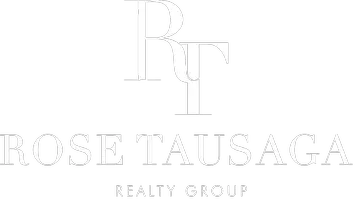26976 Prospector RD #201 Valencia, CA 91381
OPEN HOUSE
Sat Mar 01, 12:00pm - 2:00pm
Sun Mar 02, 12:00pm - 2:00pm
UPDATED:
02/21/2025 05:09 PM
Key Details
Property Type Condo
Sub Type Condominium
Listing Status Active
Purchase Type For Sale
Square Footage 1,430 sqft
Price per Sqft $439
Subdivision Custom Homes (Val1) (Cval1)
MLS Listing ID SR25035937
Bedrooms 3
Full Baths 2
Condo Fees $244
HOA Fees $244/mo
HOA Y/N Yes
Year Built 2022
Lot Size 0.962 Acres
Property Sub-Type Condominium
Property Description
1,442 square foot open concept floor plan that is in “Pristine Condition” with dimmable recessed lighting, plus an aesthetic blend of laminate and plush carpet flooring The spacious living room is bathed in natural light from a large picture window and has a contemporary lighted ceiling fan,
The family's cook is going to truly appreciate the open kitchen's abundant shaker cabinets, ample granite counters with full subway tile backsplash, center island with deep basin stainless steel sink and built-in breakfast bar, built-in stainless steel smart appliances, and the convenience of the
adjoining dining area with its direct access to the balcony with its custom finished wood deck 3 bedrooms; The grand suite has a large walk-in closet, and a beautifully appointed bathroom with dual sink mirrored vanity, glass enclosed shower, and private commode A total of 2 bathrooms
Functionally located laundry room with folding cabinet The energy efficient dual pane windows and solar panels will help keep your utility bills low and the interior very quiet HVAC system for year-round comfort 2 car tandem garage with EV charger You're going to experience “Resort
Style Living” enjoying the community's clubhouse for your events, 3 pools areas with their cabanas and BBQ grills, bike “Bump” track, children's “Adventure” playground, robust bike and walking trails, the community garden with weekly harvesting, plus the myriad of other scheduled resident
events Great location within walking distance of Magic Mountain, and a short drive to Valencia FivePoint Farmers Market, schools, and The Oaks Club at Valencia Call now for all the details and I'll gladly arrange your private tour.
Location
State CA
County Los Angeles
Area Val1 - Valencia 1
Zoning LCA25*
Rooms
Main Level Bedrooms 3
Interior
Interior Features Breakfast Bar, Balcony, Ceiling Fan(s), Separate/Formal Dining Room, Eat-in Kitchen, Granite Counters, Phone System, Recessed Lighting, Storage, Bar, Bedroom on Main Level
Heating Central, Natural Gas
Cooling Central Air
Flooring Laminate
Fireplaces Type None
Fireplace No
Appliance Convection Oven, Dishwasher, Gas Oven
Laundry Electric Dryer Hookup, Gas Dryer Hookup, Laundry Room
Exterior
Parking Features Garage
Garage Spaces 2.0
Garage Description 2.0
Pool Community, Gunite, Heated, In Ground, Association
Community Features Biking, Curbs, Dog Park, Park, Street Lights, Sidewalks, Water Sports, Pool
Utilities Available Cable Available, Natural Gas Connected
Amenities Available Clubhouse, Controlled Access, Fire Pit, Meeting/Banquet/Party Room, Outdoor Cooking Area, Playground, Pool, Recreation Room, Security
View Y/N No
View None
Attached Garage No
Total Parking Spaces 2
Private Pool No
Building
Lot Description 36-40 Units/Acre
Dwelling Type Multi Family
Story 3
Entry Level Three Or More
Sewer Public Sewer
Water Private
Architectural Style Contemporary, Modern
Level or Stories Three Or More
New Construction No
Schools
School District Los Angeles Unified
Others
HOA Name Seebreeze
Senior Community No
Tax ID 2826184021
Security Features Carbon Monoxide Detector(s),Fire Detection System,Firewall(s),Key Card Entry,Smoke Detector(s)
Acceptable Financing Cash, Cash to Existing Loan, Cash to New Loan, Conventional, FHA, Fannie Mae, Freddie Mac
Green/Energy Cert Solar
Listing Terms Cash, Cash to Existing Loan, Cash to New Loan, Conventional, FHA, Fannie Mae, Freddie Mac
Special Listing Condition Standard





