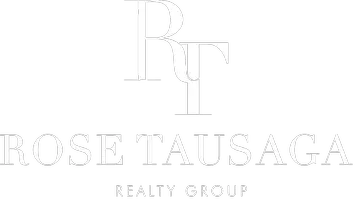27017 Trail View LN Valencia, CA 91381
OPEN HOUSE
Fri Feb 21, 10:00am - 12:00pm
Sat Feb 22, 3:00pm - 5:00pm
UPDATED:
02/21/2025 08:38 PM
Key Details
Property Type Single Family Home
Sub Type Single Family Residence
Listing Status Active
Purchase Type For Sale
Square Footage 1,736 sqft
Price per Sqft $460
Subdivision Clover (Clov5P)
MLS Listing ID SR25029502
Bedrooms 3
Full Baths 2
Half Baths 1
Condo Fees $240
Construction Status Updated/Remodeled,Turnkey
HOA Fees $240/mo
HOA Y/N Yes
Year Built 2022
Lot Size 0.336 Acres
Property Sub-Type Single Family Residence
Property Description
The master-planned FivePoint community is the most popular new development in Santa Clarita Valley with state of the art amenities including resort style pools and spas, cabanas, outdoor BBQ's, kids play areas, a community garden and farmer's market, walking trails, bike paths, a community center that hosts community events and is a perfect rentable venue for entertaining, and so much more! You're close to Six Flags Magic Mountain and Hurricane Harbor and just a couple minutes from the 5 freeway and highway 126. Not only will FivePoint have its own school and commercial space, but you're surrounded by all of Valencia's award winning schools, shopping, dining, and entertaining. Come and see this stunning gem while you can!
Location
State CA
County Los Angeles
Area Fptv - Fivepoint Valencia
Zoning LCA25*
Interior
Interior Features Breakfast Bar, Built-in Features, Eat-in Kitchen, Open Floorplan, Pantry, Quartz Counters, Stone Counters, Recessed Lighting, See Remarks, Wood Product Walls, All Bedrooms Up, Loft, Primary Suite, Walk-In Closet(s)
Heating Central, Forced Air, Natural Gas
Cooling Central Air, Electric
Flooring Carpet, See Remarks
Fireplaces Type None
Inclusions fridge, two wall mounted TVs, bedroom bookshelf
Fireplace No
Appliance Dishwasher, Free-Standing Range, Gas Cooktop, Disposal, Gas Oven, Gas Range, Microwave, Refrigerator, Water Softener, Tankless Water Heater, Water Heater
Laundry Washer Hookup, Gas Dryer Hookup, Inside, Laundry Room, Upper Level
Exterior
Exterior Feature Lighting, Rain Gutters
Parking Features Concrete, Direct Access, Door-Single, Garage, No Driveway, Public, Private, Garage Faces Rear, On Street, Side By Side
Garage Spaces 2.0
Garage Description 2.0
Fence Excellent Condition, New Condition, Stucco Wall
Pool In Ground, Association
Community Features Curbs, Dog Park, Gutter(s), Hiking, Storm Drain(s), Street Lights, Suburban, Sidewalks, Park
Utilities Available Cable Available, Electricity Connected, Natural Gas Connected, Sewer Connected, Water Connected
Amenities Available Call for Rules, Clubhouse, Maintenance Grounds, Management, Other, Picnic Area, Playground, Pool, Pets Allowed, Recreation Room, Spa/Hot Tub, Trail(s)
View Y/N Yes
View Mountain(s), Neighborhood
Roof Type Shingle
Porch Concrete, Front Porch, Porch
Attached Garage Yes
Total Parking Spaces 2
Private Pool No
Building
Lot Description Landscaped, Near Park, Rectangular Lot
Dwelling Type House
Story 2
Entry Level Two
Foundation Permanent, Slab
Sewer Public Sewer
Water Public
Level or Stories Two
New Construction Yes
Construction Status Updated/Remodeled,Turnkey
Schools
Middle Schools Rancho Pico
High Schools West Ranch
School District William S. Hart Union
Others
HOA Name FivePoint
Senior Community No
Tax ID 2826183073
Security Features Carbon Monoxide Detector(s),Fire Sprinkler System,Smoke Detector(s)
Acceptable Financing Cash, Cash to New Loan, Conventional, FHA, Fannie Mae, Freddie Mac, Government Loan, USDA Loan, VA Loan
Green/Energy Cert Solar
Listing Terms Cash, Cash to New Loan, Conventional, FHA, Fannie Mae, Freddie Mac, Government Loan, USDA Loan, VA Loan
Special Listing Condition Standard
Virtual Tour https://youtu.be/kJIO8cNlkJ8





