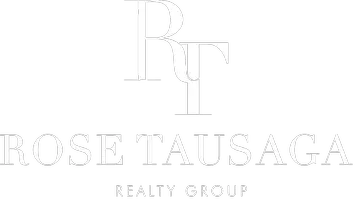3451 Dove Hollow Rd Encinitas, CA 92024
UPDATED:
Key Details
Property Type Multi-Family
Sub Type Detached
Listing Status Active
Purchase Type For Sale
Square Footage 5,630 sqft
Price per Sqft $887
MLS Listing ID NDP2502731
Bedrooms 6
Full Baths 5
Half Baths 1
Year Built 2007
Property Sub-Type Detached
Property Description
Location
State CA
County San Diego
Zoning R-1
Direction GPS -Access home and driveway thru upper gate
Interior
Interior Features Granite Counters, Pantry, Recessed Lighting, Two Story Ceilings, Vacuum Central
Heating Forced Air Unit
Cooling Central Forced Air
Fireplaces Type FP in Family Room, FP in Living Room, Patio/Outdoors
Fireplace No
Appliance Solar Panels
Laundry Washer Hookup, Gas & Electric Dryer HU
Exterior
Garage Spaces 3.0
Utilities Available Electricity Connected, Propane
View Y/N Yes
View Panoramic, Peek-A-Boo
Roof Type Spanish Tile
Accessibility Ramp - Main Level
Building
Story 2
Sewer Public Sewer
Level or Stories 2
Others
Tax ID 2642322700
Virtual Tour https://my.matterport.com/show/?m=gBJuHiiBgij





