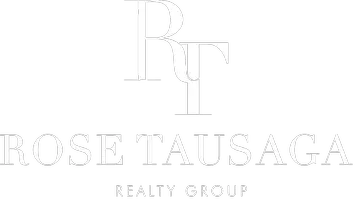19759 Highland Terrace Dr Walnut, CA 91789
UPDATED:
Key Details
Property Type Single Family Home
Sub Type Single Family Residence
Listing Status Active
Purchase Type For Sale
Square Footage 4,718 sqft
Price per Sqft $546
MLS Listing ID WS25063926
Bedrooms 5
Full Baths 4
Half Baths 1
HOA Y/N No
Year Built 2010
Lot Size 0.315 Acres
Property Sub-Type Single Family Residence
Property Description
Enjoy gorgeous day and night views of the San Gabriel Valley and San Gabriel Mountains from your own home. The gourmet kitchen is perfect for any cooking enthusiast, featuring high-end stainless steel appliances—including a 42” built-in refrigerator, 6-burner stove, double oven, and a large walk-in pantry. The kitchen also overlooks the lush, beautifully landscaped backyard. This home including multiple French doors, recessed lighting, There's also a private guest suite with its own full bathroom conveniently located near the first floor of the entrance, Upstairs, you'll find a spacious master suite, two additional bedrooms, a bright den or office and a laundry room, The first floor features elegant granite flooring.
Additional upgrades include a Solar panel, a paid-off water softener, and a beautifully designed backyard with a beautiful pergola, built-in BBQ, and outdoor dining area—perfect for entertaining. Enjoy peaceful walks along scenic trails and take in the stunning mountain views that make this neighborhood so special.
Freshly painted, move-in ready, and full of charm—don't miss this wonderful opportunity for dream home yours!
Location
State CA
County Los Angeles
Area 668 - Walnut
Rooms
Basement Finished
Main Level Bedrooms 2
Interior
Interior Features Breakfast Bar, Balcony, Cathedral Ceiling(s), Multiple Staircases
Heating Central
Cooling Central Air
Flooring Carpet, Stone
Fireplaces Type Living Room
Fireplace Yes
Appliance 6 Burner Stove, Built-In Range, Barbecue, Dishwasher, Gas Oven, Gas Range, Microwave, Refrigerator, Solar Hot Water, Water Softener
Laundry Upper Level
Exterior
Parking Features Door-Multi, Garage, Garage Door Opener
Garage Spaces 2.0
Garage Description 2.0
Fence Brick
Pool None
Community Features Biking, Hiking, Mountainous, Sidewalks
Utilities Available Cable Available, Electricity Available, Natural Gas Available, Sewer Available, Water Available
View Y/N Yes
View Mountain(s), Panoramic
Roof Type Tile
Accessibility See Remarks
Porch Rear Porch, Open, Patio
Attached Garage Yes
Total Parking Spaces 2
Private Pool No
Building
Lot Description 0-1 Unit/Acre
Dwelling Type House
Story 2
Entry Level Two
Foundation Combination
Sewer Public Sewer
Water Public
Architectural Style French Provincial
Level or Stories Two
New Construction No
Schools
Elementary Schools Stanley
High Schools Nogales
School District North Fork
Others
Senior Community No
Tax ID 8735070008
Security Features Security System
Acceptable Financing Cash, Conventional, 1031 Exchange
Listing Terms Cash, Conventional, 1031 Exchange
Special Listing Condition Standard





