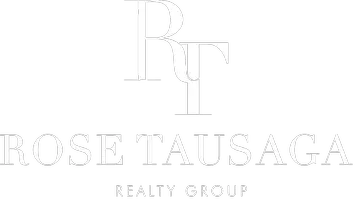24824 Pacific Coast HWY Malibu, CA 90265
UPDATED:
Key Details
Property Type Single Family Home
Sub Type Single Family Residence
Listing Status Active
Purchase Type For Sale
Square Footage 6,742 sqft
Price per Sqft $5,480
MLS Listing ID 25524771
Bedrooms 8
Full Baths 4
Half Baths 3
Three Quarter Bath 4
Construction Status Updated/Remodeled
HOA Y/N No
Lot Size 1.552 Acres
Property Sub-Type Single Family Residence
Property Description
Location
State CA
County Los Angeles
Area C32 - Malibu Beach
Zoning LCRA1 1/2
Interior
Interior Features Separate/Formal Dining Room, Eat-in Kitchen, Walk-In Pantry, Walk-In Closet(s)
Heating Central
Cooling Central Air
Flooring Wood
Fireplaces Type Living Room, Outside
Furnishings Unfurnished
Fireplace Yes
Appliance Barbecue, Built-In, Dishwasher, Gas Range, Microwave, Oven, Refrigerator, Range Hood, Dryer, Washer
Laundry Inside, Laundry Room
Exterior
Parking Features Door-Multi, Garage, Paved, Private
Pool Heated, In Ground, Pool Cover, Private
Waterfront Description Ocean Front
View Y/N Yes
View Bluff, Catalina, City Lights, Coastline, Ocean, Panoramic, Water
Attached Garage Yes
Total Parking Spaces 10
Private Pool Yes
Building
Story 1
Entry Level One
Sewer Septic Type Unknown
Level or Stories One
New Construction No
Construction Status Updated/Remodeled
Others
Senior Community No
Tax ID 4458015033
Security Features Carbon Monoxide Detector(s),Security Gate
Special Listing Condition Standard





