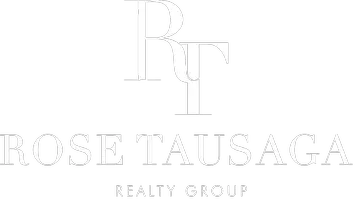See all 34 photos
$429,000
Est. payment /mo
3 Beds
3 Baths
1,766 SqFt
New
1050 Borregas Sunnyvale, CA 94089
REQUEST A TOUR If you would like to see this home without being there in person, select the "Virtual Tour" option and your agent will contact you to discuss available opportunities.
In-PersonVirtual Tour
UPDATED:
Key Details
Property Type Manufactured Home
Listing Status Active
Purchase Type For Sale
Square Footage 1,766 sqft
Price per Sqft $242
MLS Listing ID ML82003088
Bedrooms 3
Full Baths 3
HOA Y/N No
Year Built 2019
Property Description
Elegant Skyline Home in Cape Cod Village Spanish Bay Model. This top-of-the-line home offers 3 bedrooms and 3 full baths, including a luxurious primary suite and a spacious junior suite, perfect for hosting guests or enjoying multigenerational living. Step inside to discover a bright and airy open floor plan with large bay windows that flood the space with natural light. The grand living room features a coffered ceiling, a gas fireplace, and custom built-in bookshelves and cabinetry, creating a cozy yet refined atmosphere. The chefs modern kitchen is a true centerpiece, boasting granite countertops, stainless steel appliances, a walk-in pantry, and a generous island that flows seamlessly into the main living area. Retreat to the primary bedroom suite, complete with a tray coffered ceiling, a large walk-in closet, and a luxurious bath featuring quartz countertops, a tiled shower, and a soaking tub for ultimate relaxation. Modern tile bathrooms with high-end finishes, central A/C for year-round comfort. Spacious driveway, large backyard & shed. Conveniently located near top high-tech companies, shopping centers, just minutes from Santa Clara, Mountain View, and San Jose, this home offers both comfort and convenience in one of the most desirable senior communities in the area.
Location
State CA
County Santa Clara
Area 699 - Not Defined
Interior
Interior Features Walk-In Closet(s)
Heating Central, Fireplace(s)
Cooling Central Air
Flooring Carpet, Laminate
Fireplace No
Appliance Dishwasher, Disposal, Microwave, Refrigerator, Vented Exhaust Fan
Exterior
Parking Features Covered, Carport
Pool Association
Amenities Available Clubhouse, Pool, Recreation Room, Spa/Hot Tub
View Y/N No
Roof Type Composition,Shingle
Attached Garage No
Building
New Construction No
Schools
School District Other
Others
Tax ID 11013062
Special Listing Condition Standard

Listed by Lan Nguyen • Alliance Manufactured Homes, Inc.
GET MORE INFORMATION
QUICK SEARCH




