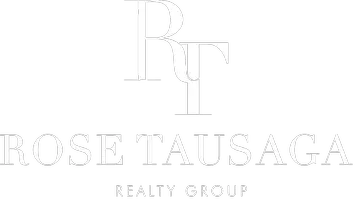8701 S 6th AVE Inglewood, CA 90305
UPDATED:
Key Details
Property Type Single Family Home
Sub Type Single Family Residence
Listing Status Active
Purchase Type For Sale
Square Footage 2,095 sqft
Price per Sqft $713
MLS Listing ID 25527519
Bedrooms 3
Full Baths 2
Construction Status Updated/Remodeled
HOA Y/N No
Year Built 1941
Lot Size 6,751 Sqft
Property Sub-Type Single Family Residence
Property Description
Location
State CA
County Los Angeles
Area 101 - North Inglewood
Zoning INR1YY
Interior
Interior Features Recessed Lighting
Heating Central
Cooling Central Air
Fireplaces Type Den
Furnishings Unfurnished
Fireplace Yes
Appliance Dishwasher, Gas Cooktop, Disposal, Gas Oven, Microwave, Oven, Refrigerator, Dryer, Washer
Laundry Inside
Exterior
Parking Features Driveway
Pool None
View Y/N No
View None
Porch Open, Patio
Total Parking Spaces 2
Private Pool No
Building
Lot Description Back Yard, Front Yard
Story 1
Entry Level One
Architectural Style Traditional
Level or Stories One
New Construction No
Construction Status Updated/Remodeled
Others
Senior Community No
Tax ID 4026003019
Security Features Carbon Monoxide Detector(s),Security Gate,Key Card Entry
Special Listing Condition Standard





