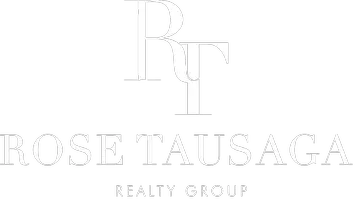11035 Serene Drive Rancho Cucamonga, CA 91730
UPDATED:
Key Details
Property Type Multi-Family
Sub Type All Other Attached
Listing Status Active
Purchase Type For Sale
Square Footage 1,574 sqft
Price per Sqft $418
MLS Listing ID CV25084901
Style Modern
Bedrooms 3
Full Baths 2
Half Baths 1
HOA Fees $250/mo
Year Built 2020
Property Sub-Type All Other Attached
Property Description
Location
State CA
County San Bernardino
Direction Take Arrow Route, Hermosa Ave and 6th St to The Resort Pkwy
Interior
Interior Features Balcony
Heating Forced Air Unit
Cooling Central Forced Air
Flooring Carpet, Laminate, Wood
Fireplace No
Appliance Dishwasher, Microwave, Refrigerator
Exterior
Garage Spaces 2.0
Pool Community/Common
Utilities Available Sewer Connected
Amenities Available Gym/Ex Room, Outdoor Cooking Area, Playground, Barbecue
View Y/N Yes
Water Access Desc Public
Building
Story 3
Sewer Public Sewer
Water Public
Level or Stories 3
Others
HOA Name The Resort
Tax ID 0210701210000
Special Listing Condition Standard
Virtual Tour https://my.matterport.com/show/?m=GuPuSRmNJHs&mls=1





