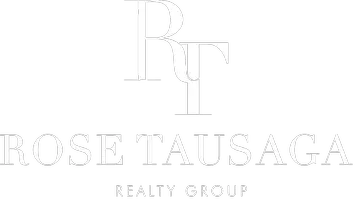44250 62nd Street Lancaster, CA 93536
UPDATED:
Key Details
Property Type Single Family Home
Sub Type Detached
Listing Status Active
Purchase Type For Sale
Square Footage 1,928 sqft
Price per Sqft $269
MLS Listing ID SR25095757
Style Detached
Bedrooms 5
Full Baths 3
Construction Status Additions/Alterations,Turnkey
HOA Y/N No
Year Built 1992
Lot Size 6,919 Sqft
Acres 0.1588
Property Sub-Type Detached
Property Description
SPACIOUS & BRIGHT, 5-BEDROOM HOME IN DESIRABLE WEST LANCASTER NEIGHBORHOOD!!! ESTATE SALE ON FRI/SAT - MAY 2&3. This bright and METICULOUSLY MAINTAINED, two-story home offers comfort, functionality, and timeless style. With 5 bedrooms and 3-bathrooms, this spacious layout includes a welcoming family room and formal dining area that flows seamlessly into the kitchen and living room overlooking the generously sized backyard. Elegant hardwood flooring throughout the 1st floor, while the upstairs bedrooms are carpeted for comfort. The PRIMARY bedroom includes a sliding glass door that leads to a PRIVATE DECK where you can enjoy a hot cup of coffee and greet the MORNING SUNRISE in peace. ADDITIONAL HIGHLIGHTS include a 3-car garage, RV ACCESS with a wrought iron gate for privacy, and low maintenance DROUGHT-TOLERANT LANDSCAPING - an Eco-Conscious property update. The backyard offers plenty of space for relaxation, outdoor gatherings, or customization. There is an ESTATE SALE on Friday, May 2 & Saturday, May 3 and nearly everything must go including furniture, unused and nicely packaged bedding, appliances, yard supplies, collectibles, DVD's, bicycles, musical instruments, art, books, knick-knacks, kitchen supplies, hardly worn clothing, and shoes in their original boxes! Bring your family, friends, neighbors, and BUYERS to the estate sale and take a tour. Don't miss out on this wonderful opportunity to own a spacious, well-cared for home at an excellent price.
Location
State CA
County Los Angeles
Area Lancaster (93536)
Zoning LRR1*
Interior
Interior Features Pantry, Two Story Ceilings
Heating Natural Gas
Cooling Central Forced Air, Electric
Flooring Wood
Fireplaces Type FP in Family Room
Equipment Dishwasher, Gas & Electric Range
Appliance Dishwasher, Gas & Electric Range
Laundry Inside
Exterior
Exterior Feature Wood, Unknown, Concrete
Parking Features Direct Garage Access, Garage - Single Door, Garage - Two Door
Garage Spaces 3.0
Fence Wrought Iron
Utilities Available Electricity Connected, Natural Gas Connected, Sewer Connected, Water Connected
Roof Type Asphalt,Shingle
Total Parking Spaces 3
Building
Lot Description Curbs, Sidewalks, Landscaped
Story 2
Lot Size Range 4000-7499 SF
Sewer Public Sewer
Water Public
Architectural Style Traditional
Level or Stories 2 Story
Construction Status Additions/Alterations,Turnkey
Others
Monthly Total Fees $127
Miscellaneous Storm Drains,Urban
Acceptable Financing Cash, Conventional, FHA, VA
Listing Terms Cash, Conventional, FHA, VA
Special Listing Condition Standard





