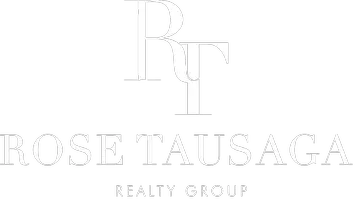13434 Glencliff Way San Diego, CA 92130
UPDATED:
Key Details
Property Type Single Family Home
Sub Type Single Family Residence
Listing Status Active
Purchase Type For Rent
Square Footage 3,600 sqft
MLS Listing ID NDP2504636
Bedrooms 5
Full Baths 4
Half Baths 1
HOA Y/N No
Year Built 1989
Lot Size 0.464 Acres
Property Sub-Type Single Family Residence
Property Description
Location
State CA
County San Diego
Area 92130 - Carmel Valley
Zoning R-1:Single Fam-Res
Interior
Interior Features Granite Counters, High Ceilings, Unfurnished
Cooling Central Air, Heat Pump
Fireplaces Type Family Room, Living Room
Furnishings Unfurnished
Fireplace Yes
Appliance Dishwasher, Disposal, Gas Water Heater, Microwave, Refrigerator, Water Softener, Trash Compactor, Dryer, Washer
Laundry Electric Dryer Hookup, Gas Dryer Hookup, Laundry Room
Exterior
Exterior Feature Fire Pit
Parking Features Carport, Driveway, Garage
Garage Spaces 2.0
Carport Spaces 3
Garage Description 2.0
Pool Gas Heat, In Ground, Lap
Community Features Biking
View Y/N Yes
View Park/Greenbelt, Valley
Porch Covered, Deck, Stone
Attached Garage Yes
Total Parking Spaces 8
Private Pool Yes
Building
Lot Description 0-1 Unit/Acre
Story 2
Entry Level One
Level or Stories One
Schools
School District San Dieguito Union
Others
Pets Allowed Yes
Senior Community No
Tax ID 3043013800
Special Listing Condition Standard
Pets Allowed Yes





