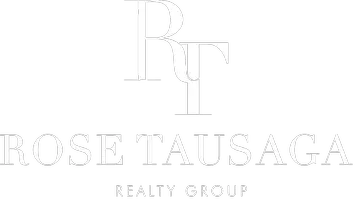See all 21 photos
$389,000
Est. payment /mo
2 Beds
2 Baths
1,536 SqFt
Price Dropped by $10K
27703 Ortega Hwy #13 San Juan Capistrano, CA 92675
REQUEST A TOUR If you would like to see this home without being there in person, select the "Virtual Tour" option and your agent will contact you to discuss available opportunities.
In-PersonVirtual Tour
UPDATED:
Key Details
Property Type Manufactured Home
Sub Type Manufactured Home
Listing Status Active
Purchase Type For Sale
Square Footage 1,536 sqft
Price per Sqft $253
Subdivision El Nido Mobile Estates (Enm)
MLS Listing ID OC25082225
Bedrooms 2
Full Baths 2
Year Built 1976
Property Sub-Type Manufactured Home
Property Description
Welcome home to this comfortable and spacious two-bedroom, two-bathroom residence, featuring a working gas fireplace in the living room. The interior boasts beautiful newer laminate flooring throughout and freshly painted walls. The dining area is enhanced with built-in cabinets, and the large kitchen opens to the expansive family room, which includes a sliding door providing access to the sizable covered deck. The family room also features a wet bar and additional built-in storage. The kitchen offers ample cabinet and storage space. There is a dedicated laundry room with further storage and direct access to a covered carport. Youll be amazed by the size of the master bedroom and its bathroom, which includes two showersone is a walk-in showerand dual vanity sinks. This master suite is larger than most! The large guest bedroom is accompanied by a bathroom that has direct access from the guest bedroom. Built in 1976, this home is equipped with central air conditioning, and features such as a working gas fireplace, a wet bar, plenty of built-in cabinets, a large covered deck, outdoor storage space, and attached carport parking. Come see for yourself! Feel free to call me with any questions or to schedule a private viewing. This home is located in a great senior community in quaint historic San Juan Capistrano and is also rent-controlled. El Nido Mobile Home Estates is conveniently situated near excellent shopping, dining, and entertainment options, as well as transportation. Residents also enjoy clubhouse amenities including a pool and spa. Dont miss out on this opportunity!
Location
State CA
County Orange
Direction Enter second entrance home is on right side of street with sign on property
Interior
Heating Forced Air Unit
Cooling Central Forced Air
Flooring Laminate
Fireplace No
Appliance Dishwasher, Disposal, Dryer, Washer, Gas Oven
Exterior
Pool Community/Common
View Y/N No
Water Access Desc Public
Porch Covered, Deck
Building
Story 1
Sewer Public Sewer
Water Public
Level or Stories 1
Others
Tax ID 89108013
Special Listing Condition Standard

Listed by Josie Huffman Orange County Home Sales
GET MORE INFORMATION
QUICK SEARCH




