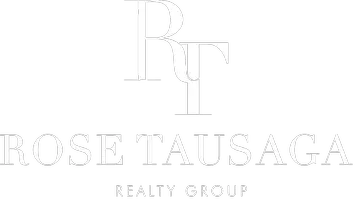22312 Oxford LN Saugus, CA 91350
UPDATED:
Key Details
Property Type Single Family Home
Sub Type Single Family Residence
Listing Status Active
Purchase Type For Rent
Square Footage 1,877 sqft
Subdivision Circle J Ranch Estates (Cjre)
MLS Listing ID SR25114404
Bedrooms 4
Full Baths 3
HOA Y/N No
Rental Info 12 Months
Year Built 1987
Lot Size 5,941 Sqft
Property Sub-Type Single Family Residence
Property Description
This beautifully upgraded 4-bedroom, 3-bath residence effortlessly blends comfort, style, and convenience. Move-in ready and bathed in natural sunlight, the home offers a bright and spacious layout designed for modern living. Step inside to find an open floor plan that flows seamlessly from room to room. The inviting living area features a charming fireplace—perfect for cozy evenings or entertaining guests—while recessed lighting adds a sleek, contemporary touch throughout. Enjoy the outdoors on your private backyard, ideal for al fresco dining or simply relaxing in the fresh air. Location is everything, and this home delivers. You're just minutes from trendy shops, top-rated restaurants, entertainment venues, parks, gyms, movie theaters, and the Metro Rail—making commuting a breeze. With quick access to major freeways, exploring all that Santa Clarita has to offer has never been easier. Whether you're looking for a tranquil retreat or a vibrant hub close to it all, this property checks every box. Come see for yourself—you'll feel right at home.
Location
State CA
County Los Angeles
Area Cjrc - Circle J Ranch
Zoning SCUR2
Rooms
Main Level Bedrooms 1
Interior
Interior Features Recessed Lighting, Main Level Primary
Heating Central
Cooling Central Air
Flooring Carpet, Tile
Fireplaces Type Family Room
Furnishings Unfurnished
Fireplace Yes
Appliance Dryer, Washer
Exterior
Parking Features Garage
Garage Spaces 2.0
Garage Description 2.0
Pool None
Community Features Park, Sidewalks
Utilities Available Electricity Connected, Natural Gas Connected, Water Connected
View Y/N Yes
View Trees/Woods
Roof Type Spanish Tile
Attached Garage Yes
Total Parking Spaces 2
Private Pool No
Building
Lot Description Back Yard, Front Yard
Dwelling Type House
Story 2
Entry Level Two
Sewer Public Sewer
Water Public
Level or Stories Two
New Construction No
Schools
School District William S. Hart Union
Others
Pets Allowed Size Limit
Senior Community No
Tax ID 2836049003
Special Listing Condition Standard
Pets Allowed Size Limit





