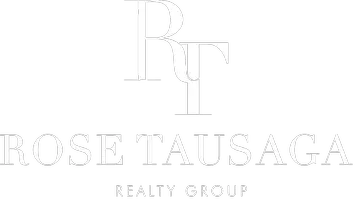1725 Fairfield CT #4 Ontario, CA 91761
OPEN HOUSE
Sun Jun 01, 12:00pm - 1:00pm
UPDATED:
Key Details
Property Type Multi-Family
Sub Type Quadruplex
Listing Status Active
Purchase Type For Rent
Square Footage 990 sqft
MLS Listing ID TR25099830
Bedrooms 2
Full Baths 1
Construction Status Updated/Remodeled
HOA Y/N No
Rental Info 12 Months
Year Built 1979
Lot Size 10,123 Sqft
Property Sub-Type Quadruplex
Property Description
Welcome to this fully remodeled 2-bedroom, 1-bath upper-level unit tucked away in a peaceful cul-de-sac. This charming home features a thoughtful layout and stylish updates throughout, making it truly move-in ready.
Enjoy cooking in the brand-new kitchen with modern cabinets, a sleek hood, a new sink and faucet, and durable WPC flooring that flows seamlessly throughout the entire home. Fresh paint, new blinds, and a brand-new front door add a crisp, updated look.
The bathroom has been tastefully upgraded with a new vanity, toilet, and WPC flooring. The spacious primary bedroom includes a walk-in closet and a bonus vanity area for added convenience. Relax or entertain on the private balcony just off the living room, and enjoy meals under the ceiling fan in the dining area.
Though the unit spans two stories, all living space is conveniently located on one upper level.
Highlights:
2 bedrooms, 1 full bathroom
Fully remodeled interior
New kitchen cabinets, hood, sink, and faucet
New WPC flooring throughout
Fresh interior paint and new blinds
Upgraded bathroom with new fixtures
Walk-in closet and additional vanity in primary bedroom
Private balcony and dining area with ceiling fan
One-story living space on upper floor
Located in a quiet cul-de-sac
This stylish and updated home offers comfort, functionality, and a great location — don't miss your chance to see it!
Location
State CA
County San Bernardino
Area 686 - Ontario
Rooms
Main Level Bedrooms 2
Interior
Interior Features All Bedrooms Up
Heating Central, Forced Air
Cooling Central Air
Flooring Vinyl
Fireplaces Type None
Furnishings Unfurnished
Fireplace No
Appliance Dishwasher, Disposal, Gas Oven, Gas Range
Laundry Washer Hookup, Gas Dryer Hookup, In Garage
Exterior
Parking Features Door-Single, Garage
Garage Spaces 1.0
Garage Description 1.0
Pool None
Community Features Street Lights, Sidewalks
Utilities Available Natural Gas Connected, Sewer Connected, Water Connected
View Y/N Yes
View Neighborhood
Roof Type Composition
Attached Garage Yes
Total Parking Spaces 1
Private Pool No
Building
Lot Description Cul-De-Sac, Paved, Sprinkler System
Dwelling Type Quadruplex
Story 2
Entry Level Two
Sewer Public Sewer, Sewer Tap Paid
Water Public
Level or Stories Two
New Construction No
Construction Status Updated/Remodeled
Schools
School District Ontario-Montclair
Others
Pets Allowed No
Senior Community No
Tax ID 0216411240000
Security Features Carbon Monoxide Detector(s),Smoke Detector(s)
Special Listing Condition Standard
Pets Allowed No





