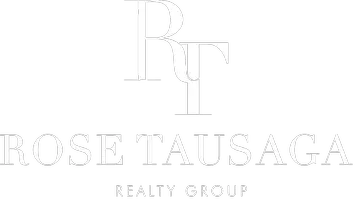1649 Spring Run Lane Beaumont, CA 92223
UPDATED:
Key Details
Property Type Single Family Home
Sub Type Detached
Listing Status Active
Purchase Type For Sale
Square Footage 1,923 sqft
Price per Sqft $267
MLS Listing ID IG25126030
Style Detached
Bedrooms 2
Full Baths 2
HOA Fees $305/mo
HOA Y/N Yes
Year Built 2021
Lot Size 4,713 Sqft
Acres 0.1082
Property Sub-Type Detached
Property Description
Welcome to this beautifully designed two-bedroom, two-bath home located in the highly sought-after gated Altis community. Featuring a spacious open floor plan and stylish laminate flooring, this home offers modern comfort and functionality. In addition to the two bedrooms, there is a dedicated office/denideal for working from home or enjoying a quiet retreat. The home is enhanced with quality window coverings throughout, including motorized shades, real wood blinds, and elegant wood shutters in the office. The open-concept kitchen is a chefs dream, complete with stainless steel appliances, abundant cabinet space, a walk-in pantry, and a seamless flow into the large family roomperfect for entertaining or relaxing. The primary bedroom features sliding doors that lead to a private backyard retreat with a covered patioideal for outdoor dining or lounging. A second bedroom provides comfortable space for guests or a home office. Additional features include paid-off solar panels, a whole house fan for energy efficiency, a water softener system, and a smart Amazon home device for added convenience. As part of the gated Altis community, residents enjoy access to resort-style amenities including a state-of-the-art recreation center, multiple pools and spas, a fitness center, Flow Studio, billiard room, fire pit and BBQ area, and five pickleball courts. This home combines thoughtful upgrades with luxurious community livingdont miss this exceptional opportunity!
Location
State CA
County Riverside
Area Riv Cty-Beaumont (92223)
Interior
Interior Features Granite Counters
Cooling Central Forced Air
Flooring Carpet, Laminate
Equipment Dishwasher, Microwave, Refrigerator, Water Softener, Gas Stove, Water Line to Refr
Appliance Dishwasher, Microwave, Refrigerator, Water Softener, Gas Stove, Water Line to Refr
Laundry Laundry Room
Exterior
Parking Features Garage - Single Door
Garage Spaces 2.0
Fence Vinyl
Pool Association
Utilities Available Natural Gas Connected, Sewer Connected, Water Connected
View Mountains/Hills
Roof Type Tile/Clay
Total Parking Spaces 2
Building
Lot Description Curbs, Sidewalks, Landscaped
Story 1
Lot Size Range 4000-7499 SF
Sewer Public Sewer
Water Public
Level or Stories 1 Story
Others
Senior Community Other
Monthly Total Fees $504
Acceptable Financing Cash, Conventional, FHA, VA
Listing Terms Cash, Conventional, FHA, VA
Special Listing Condition Standard





