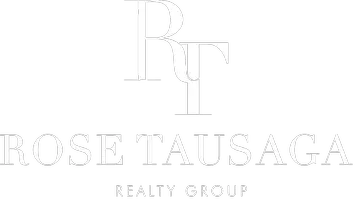766 Lassen Drive Corona, CA 92879
OPEN HOUSE
Sat Jun 21, 11:00am - 2:00pm
UPDATED:
Key Details
Property Type Condo
Listing Status Active
Purchase Type For Sale
Square Footage 2,012 sqft
Price per Sqft $391
MLS Listing ID CV25132331
Style All Other Attached
Bedrooms 5
Full Baths 3
Construction Status Repairs Cosmetic
HOA Y/N No
Year Built 1989
Lot Size 7,405 Sqft
Acres 0.17
Property Description
Welcome to this spacious 5-bedroom, 3-bathroom home located in the neighborhood of Corona Hills with no HOA fees! This versatile floor plan includes a downstairs bedroom and full bathroom, perfect for a home office, guests, or multi-generational living. Step into the bright and airy living and dining rooms with cathedral ceilings that create an open and inviting atmosphere. The remodeled kitchen boasts stylish quartz countertops, updated stainless steel appliances, and ample cabinet space, ideal for the home chef. Adjacent to the kitchen, the cozy family room features a charming fireplace, perfect for relaxing evenings. The primary bedroom suite offers a private balcony, providing a serene retreat with plenty of natural light. Outside, enjoy a generously sized backyard with mature fruit trees and a covered patio, perfect for outdoor dining and entertaining. Additional highlights include a newer upgraded HVAC system for year-round comfort and energy efficiency. Enjoy quick access to the 91 and 15 freeways, making commuting a breeze. Just a short walk to Tehachapi Park and conveniently close to shopping centers, restaurants, and top-rated schools. Dont miss this incredible opportunity to own a beautiful home in one of Coronas most desirable communities!
Location
State CA
County Riverside
Area Riv Cty-Corona (92879)
Interior
Interior Features Balcony, Copper Plumbing Partial, Pantry, Recessed Lighting, Unfurnished
Cooling Central Forced Air, High Efficiency
Flooring Tile
Fireplaces Type Den, Gas
Equipment Dishwasher, Disposal, Convection Oven, Self Cleaning Oven, Water Line to Refr
Appliance Dishwasher, Disposal, Convection Oven, Self Cleaning Oven, Water Line to Refr
Laundry Garage
Exterior
Exterior Feature Concrete
Parking Features Direct Garage Access, Garage, Garage Door Opener
Garage Spaces 2.0
Fence Good Condition, Vinyl
Community Features Horse Trails
Complex Features Horse Trails
Utilities Available Electricity Available, Natural Gas Available, Water Available, Sewer Connected
View Mountains/Hills
Roof Type Spanish Tile
Total Parking Spaces 5
Building
Lot Description Curbs, Sidewalks, Sprinklers In Front, Sprinklers In Rear
Story 2
Lot Size Range 4000-7499 SF
Sewer Public Sewer
Water Public
Level or Stories 2 Story
Construction Status Repairs Cosmetic
Others
Monthly Total Fees $5
Miscellaneous Foothills,Storm Drains,Suburban
Acceptable Financing Cash, Conventional, Exchange, FHA, Cash To New Loan
Listing Terms Cash, Conventional, Exchange, FHA, Cash To New Loan
Special Listing Condition Standard





