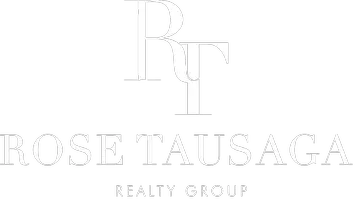9191 Five Harbors DR Huntington Beach, CA 92646
OPEN HOUSE
Sat Jul 12, 12:00pm - 2:00pm
UPDATED:
Key Details
Property Type Single Family Home
Sub Type Single Family Residence
Listing Status Active
Purchase Type For Sale
Square Footage 1,600 sqft
Price per Sqft $781
Subdivision Seabury (Seab)
MLS Listing ID OC25131469
Bedrooms 3
Full Baths 2
HOA Y/N No
Year Built 1967
Lot Size 5,601 Sqft
Lot Dimensions Public Records
Property Sub-Type Single Family Residence
Property Description
Location
State CA
County Orange
Area 14 - South Huntington Beach
Rooms
Main Level Bedrooms 3
Interior
Interior Features Beamed Ceilings, Tray Ceiling(s), Eat-in Kitchen, High Ceilings, Open Floorplan, All Bedrooms Down, Bedroom on Main Level, Main Level Primary
Heating Central, Fireplace(s)
Cooling None
Flooring Carpet, Wood
Fireplaces Type Gas, Living Room
Fireplace Yes
Appliance Dishwasher, Gas Oven, Microwave
Laundry Electric Dryer Hookup, Gas Dryer Hookup, In Garage
Exterior
Parking Features Direct Access, Driveway Level, Door-Single, Garage Faces Front, Garage
Garage Spaces 2.0
Garage Description 2.0
Fence Block, Vinyl
Pool None
Community Features Biking, Curbs, Street Lights, Sidewalks, Park
Utilities Available Cable Connected, Electricity Connected, Natural Gas Connected, Phone Connected, Sewer Connected, Water Connected
View Y/N No
View None
Roof Type Shingle
Porch Concrete
Total Parking Spaces 2
Private Pool No
Building
Lot Description Back Yard, Cul-De-Sac, Front Yard, Sprinklers In Rear, Sprinklers In Front, Lawn, Landscaped, Near Park, Sprinkler System, Street Level
Dwelling Type House
Story 1
Entry Level One
Foundation Slab
Sewer Public Sewer
Water Public
Architectural Style Mid-Century Modern
Level or Stories One
New Construction No
Schools
Elementary Schools Moffett
Middle Schools Sowers
High Schools Edison
School District Huntington Beach Union High
Others
Senior Community No
Tax ID 15113128
Security Features Carbon Monoxide Detector(s),Smoke Detector(s)
Acceptable Financing Cash to New Loan
Listing Terms Cash to New Loan
Special Listing Condition Probate Listing





