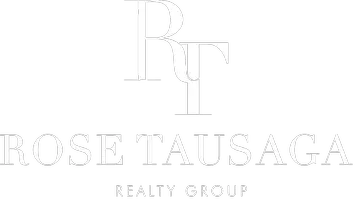41783 Valencia Way Temecula, CA 92592
UPDATED:
Key Details
Property Type Multi-Family
Sub Type Detached
Listing Status Active
Purchase Type For Sale
Square Footage 4,096 sqft
Price per Sqft $702
MLS Listing ID SW25152227
Bedrooms 4
Full Baths 4
Half Baths 1
HOA Fees $515/mo
Year Built 2021
Property Sub-Type Detached
Property Description
Location
State CA
County Riverside
Zoning R-A-2
Direction Pauba Rd to Valencia Way
Interior
Interior Features Granite Counters, Pantry, Recessed Lighting
Heating Forced Air Unit
Cooling Central Forced Air
Flooring Tile
Fireplaces Type FP in Family Room, Patio/Outdoors
Fireplace No
Appliance Dishwasher, Double Oven
Exterior
Parking Features Direct Garage Access
Garage Spaces 4.0
Fence Wrought Iron
Pool Below Ground, Private
View Y/N Yes
Water Access Desc Public
View Mountains/Hills, Panoramic, Valley/Canyon, Meadow
Porch Other/Remarks, Patio
Building
Story 1
Sewer Conventional Septic
Water Public
Level or Stories 1
Others
HOA Name The Groves
HOA Fee Include Other/Remarks
Tax ID 927420015
Special Listing Condition Standard
Virtual Tour https://41783valenciaway.com/idx





