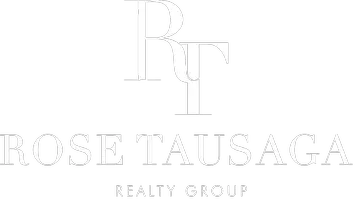22253 Del Valle Street Woodland Hills, CA 91364
OPEN HOUSE
Sat Jul 12, 1:00am - 4:00am
UPDATED:
Key Details
Property Type Multi-Family
Sub Type Detached
Listing Status Active
Purchase Type For Sale
Square Footage 1,488 sqft
Price per Sqft $739
MLS Listing ID SR25154063
Bedrooms 2
Full Baths 2
Year Built 1949
Property Sub-Type Detached
Property Description
Location
State CA
County Los Angeles
Zoning LAR1
Direction South of Ventura Blvd, West of Topanga
Interior
Interior Features Living Room Deck Attached, Pantry, Recessed Lighting, Unfurnished
Heating Forced Air Unit
Cooling Central Forced Air
Flooring Wood
Fireplaces Type FP in Living Room, Decorative
Fireplace No
Appliance Dishwasher, Disposal, Microwave, Refrigerator, Gas Oven, Self Cleaning Oven, Gas Range
Laundry Gas, Washer Hookup
Exterior
Parking Features Direct Garage Access, Garage, Garage - Single Door
Garage Spaces 1.0
Utilities Available Electricity Connected, Natural Gas Connected, Sewer Connected, Water Connected
View Y/N Yes
Water Access Desc Public
View Mountains/Hills, Neighborhood, Trees/Woods, City Lights
Accessibility 2+ Access Exits, Parking
Porch Deck, Stone/Tile, Patio, Wood
Building
Story 1
Sewer Public Sewer
Water Public
Level or Stories 1
Others
Tax ID 2075002014
Special Listing Condition Standard





