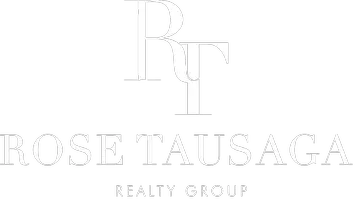3505 E California BLVD Pasadena, CA 91107
OPEN HOUSE
Sun Jul 13, 2:00pm - 5:00pm
Wed Jul 16, 11:00am - 2:00pm
Thu Jul 17, 11:00am - 2:00pm
Thu Jul 17, 5:00pm - 8:00pm
UPDATED:
Key Details
Property Type Single Family Home
Sub Type Single Family Residence
Listing Status Active
Purchase Type For Sale
Square Footage 5,459 sqft
Price per Sqft $640
MLS Listing ID P1-23179
Bedrooms 6
Full Baths 4
Three Quarter Bath 2
HOA Y/N No
Year Built 1949
Lot Size 1.425 Acres
Property Sub-Type Single Family Residence
Property Description
Location
State CA
County Los Angeles
Area 648 - Pasadena (Se)
Interior
Interior Features Built-in Features, Breakfast Area, Tray Ceiling(s), Separate/Formal Dining Room, In-Law Floorplan, Recessed Lighting, Storage, Tile Counters, Multiple Primary Suites, Primary Suite, Utility Room, Walk-In Closet(s)
Heating Central
Cooling Central Air
Flooring Carpet, Tile, Vinyl, Wood
Fireplaces Type Decorative, Living Room
Fireplace Yes
Appliance Dishwasher, Gas Cooktop, Gas Oven, Refrigerator, Range Hood, Dryer, Washer
Laundry Inside, Laundry Closet, In Kitchen
Exterior
Exterior Feature Barbecue, Sport Court
Parking Features Circular Driveway, Carport, Driveway, Garage, Gated, RV Potential
Garage Spaces 2.0
Carport Spaces 1
Garage Description 2.0
Fence Block, Wood, Wrought Iron
Pool Diving Board, Fenced, In Ground
Community Features Suburban
View Y/N No
View None
Porch Concrete
Total Parking Spaces 3
Private Pool Yes
Building
Lot Description Lot Over 40000 Sqft, Landscaped
Dwelling Type House
Faces South
Story 1
Entry Level One
Sewer Unknown
Water Public
Level or Stories One
Others
Senior Community No
Tax ID 5377001007
Security Features Security Gate
Acceptable Financing Cash, Cash to New Loan, Conventional
Listing Terms Cash, Cash to New Loan, Conventional
Special Listing Condition Standard, Trust
Virtual Tour https://my.matterport.com/show/?m=D1YTv1N5Uud





