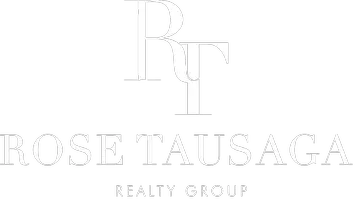1424 Walnut St Alameda, CA 94501
UPDATED:
Key Details
Property Type Single Family Home
Sub Type Single Family Residence
Listing Status Active
Purchase Type For Sale
Square Footage 1,491 sqft
Price per Sqft $670
Subdivision Alameda
MLS Listing ID 41104557
Bedrooms 3
Full Baths 1
Half Baths 1
HOA Y/N No
Year Built 1910
Lot Size 4,800 Sqft
Property Sub-Type Single Family Residence
Property Description
Location
State CA
County Alameda
Interior
Interior Features Eat-in Kitchen
Heating Floor Furnace, Natural Gas
Flooring Vinyl, Wood
Fireplaces Type None
Fireplace No
Appliance Gas Water Heater
Exterior
Parking Features Garage, Off Street
Garage Spaces 3.0
Garage Description 3.0
Pool None
Roof Type Shingle
Accessibility None
Total Parking Spaces 3
Private Pool No
Building
Lot Description Back Yard, Garden, Street Level
Story Two
Entry Level Two
Sewer Public Sewer
Architectural Style Craftsman
Level or Stories Two
New Construction No
Others
Tax ID 7121821
Acceptable Financing Cash, Conventional, FHA, VA Loan
Listing Terms Cash, Conventional, FHA, VA Loan





