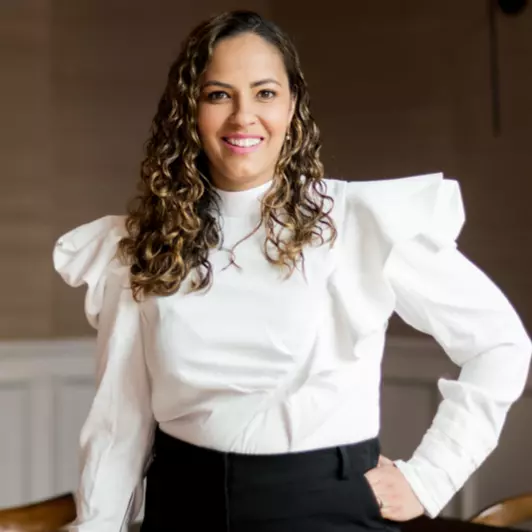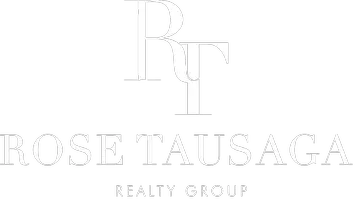For more information regarding the value of a property, please contact us for a free consultation.
13139 Clipper Drive Victorville, CA 92395
Want to know what your home might be worth? Contact us for a FREE valuation!

Our team is ready to help you sell your home for the highest possible price ASAP
Key Details
Sold Price $475,000
Property Type Multi-Family
Sub Type Detached
Listing Status Sold
Purchase Type For Sale
Square Footage 1,910 sqft
Price per Sqft $248
MLS Listing ID HD23103413
Style Modern
Bedrooms 4
Full Baths 2
HOA Fees $114/mo
Year Built 2000
Property Sub-Type Detached
Property Description
Welcome to Spring Valley Lake with resort style living to enjoy water sports on a 200-acre lake, beach area, 14 fishing areas, community center, 24-hour security patrol, parks, dog park + equestrian center on the Apple Valley side that offers hot walker, main area, 3 tack rooms, horse wash area, additional arena/turnout, 1 large round pen & 1 small round pen. For an additional fee you can join the Bear Valley Country Club at Spring Valley Lake and play the challenging 18-hole Robert Trent Jones championship course, enjoy tennis or racquetball, work out in the fitness center, swim, or relax in the sauna. Have you been searching for a 4 bedroom in Spring Valley Lake with RV Parking...well this oversized lot sure allowed for it here! Come enjoy the beautiful sunrises in your front courtyard or take in our amazing desert sunsets in your backyard under the covered patio. As you walk into this custom home you are taken in with high vaulted ceilings in the formal living & dining room. Beautiful wood laminate flooring through-out most of the home. Kitchen has Quartz counter tops, stainless steel appliances plus nice window over the farm sink. Kitchen is open to the family room with corner fireplace and sliding glass door to back patio. Good size guest bedrooms and guest bathroom with tub/shower combo. Extra storage closet and cabinets in hallway. Updated lighting and ceiling fans thru-out. Master Bedroom has walk-in closet. Master bathroom has tub/shower combo. In-door laundry room with storage cabinets. Attached 2-car finished garage with storage cabinets & workbench. Side garage
Location
State CA
County San Bernardino
Zoning RS
Interior
Heating Forced Air Unit
Cooling Central Forced Air, Electric
Flooring Carpet, Laminate, Tile
Fireplaces Type FP in Family Room, Gas Starter
Laundry Gas, Washer Hookup
Exterior
Parking Features Direct Garage Access, Garage, Garage - Two Door, Garage Door Opener
Garage Spaces 2.0
Fence Wrought Iron
Utilities Available Cable Connected, Electricity Connected, Natural Gas Connected, Phone Connected, Sewer Connected, Water Connected
Amenities Available Banquet Facilities, Bocce Ball Court, Pets Permitted, Picnic Area, Playground, Sport Court, Barbecue, Security
View Y/N Yes
View Mountains/Hills
Roof Type Tile/Clay
Building
Story 1
Sewer Public Sewer
Water Public
Others
Special Listing Condition Standard
Read Less

Bought with Marty Banks Coldwell Banker West




