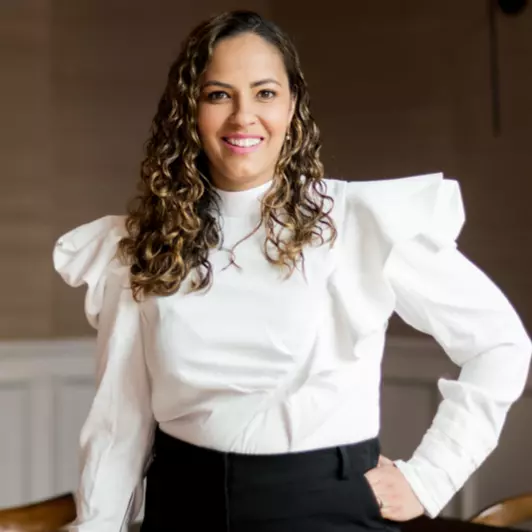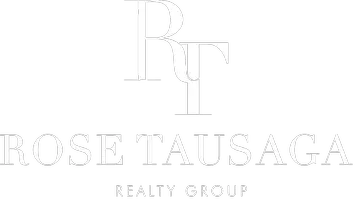For more information regarding the value of a property, please contact us for a free consultation.
25682 Weston Drive Laguna Niguel, CA 92677
Want to know what your home might be worth? Contact us for a FREE valuation!

Our team is ready to help you sell your home for the highest possible price ASAP
Key Details
Sold Price $1,889,500
Property Type Multi-Family
Sub Type Detached
Listing Status Sold
Purchase Type For Sale
Square Footage 2,849 sqft
Price per Sqft $663
Subdivision Rolling Hills Fieldstone (Rhf)
MLS Listing ID OC25048657
Bedrooms 4
Full Baths 3
HOA Fees $365/mo
Year Built 1984
Property Sub-Type Detached
Property Description
Experience luxury living in this 3,000 Sq.Ft. Sunset-view, Open concept, Single-family 4 bedroom 3 bath home. Updated and upgraded, light and bright throughout, offering both privacy and quiet surroundings. Influenced by Frank Lloyd Wright designs with open floor plan, vaulted wood beam ceilings and quality built-ins. Dramatic Entry w/ Staircase of American Cherry and Brazilian Mahogany floors that extend to dining room/ family room/ kitchen. Gourmet Kitchen has timeless Custom-built Cherry Cabinets offering almost unlimited space, Granite Countertops, large Pantry, Island w/ Seating and Wine Rack; Warming Drawer, Dual Sinks w/ Touch Faucet, high-end Stainless Steel Appliances and Coffee/Tea Station. Family room coordinates kitchen with its Granite Fireplace and Cherry Mantle. Master Bedroom w/ Retreat has wood-beamed ceilings, rare double-sided Marble Fireplace and View Balcony. EnSuite has Double Sinks, Whirlpool Bathtub; Shower enclosure features Steam, and Bench-seat. This primary has 2 large Walk-in shelved Closets. The 1st fl. Den w/ adjoined Bonus Room are versatile (Home Office, Yoga or Playroom even In-law Suite with its private entrance). Other Bedrooms share Jack & Jill Bathroom with separate toilet and tub. The rear yards Panoramic Sunset View with its Glass Fence looks towards Lagunas hills. Flowering Plants, an Herb Garden, Fountain and Meyer Lemon Tree. Also quiet private dining and seating areas. Major Upgrade Projects completed include: exterior paint, paver driveway, 50 year guaranteed steel roof, PEX re-piping, neighbor fencing and updated electric panel.
Location
State CA
County Orange
Interior
Heating Forced Air Unit
Cooling Central Forced Air
Fireplaces Type FP in Family Room
Exterior
Garage Spaces 3.0
Pool Association, Gunite
Amenities Available Outdoor Cooking Area, Pet Rules, Picnic Area, Playground, Sport Court, Barbecue, Fire Pit, Pool, Security
View Y/N Yes
View Mountains/Hills, Panoramic, Valley/Canyon, Neighborhood, City Lights
Building
Story 2
Sewer Public Sewer
Water Public
Others
Special Listing Condition Standard
Read Less

Bought with David Pitner David Pitner, Broker




