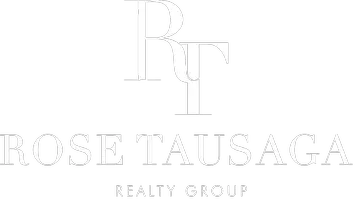For more information regarding the value of a property, please contact us for a free consultation.
3034 Adams Ranch Court Chula Vista, CA 91914
Want to know what your home might be worth? Contact us for a FREE valuation!

Our team is ready to help you sell your home for the highest possible price ASAP
Key Details
Sold Price $1,717,500
Property Type Multi-Family
Sub Type Detached
Listing Status Sold
Purchase Type For Sale
Square Footage 3,915 sqft
Price per Sqft $438
Subdivision Chula Vista
MLS Listing ID DW25041136
Style Traditional
Bedrooms 5
Full Baths 3
Half Baths 1
HOA Fees $270/mo
Year Built 2010
Property Sub-Type Detached
Property Description
Experience luxury living at its finest in Rolling Hills Ranch! This stunning contemporary estate is a true masterpiece, offering 5 bedrooms, 3.5 bathrooms, and 3,915 sq. ft. of elegance on an expansive 26,237 sq. ft. lot.Step inside to be greeted on the right by a versatile space that can double as an office, reading room or library. On the left, an elegant formal dining room sets the stage for unforgettable gatherings. The gourmet kitchen is a showstopper, featuring craftsman-style cabinetry, a sleek backsplash, walk-in pantry and premium finishesideal for culinary enthusiasts. The adjacent family room is anchored by a cozy fireplace and custom in-wall curio cabinets. A half bath, roomy laundry space and easy garage access round out the first floor features. But there is so much more!!! Take the classic staircase with mahogany bannisters and wrought iron supports to the second floor landing and meet your new alcove, a dedicated space that can be used for recreational activities, yoga, or a workout studio. Your loved ones will fall in love with their bedroom, each designed for comfort, equipped with ceiling fans and plenty of closet space. Retreat to the primary suite, where luxury meets tranquility. Enjoy a room-sized walk-in closet, spa-like bathroom with a SOAKING TUB, seated vanity, and a private balcony offering panoramic views of Otay Lakeswhere daytime serenity meets dazzling city lights at night. The interior is surrounded by soaring ceilings adorned with crown molding, recessed lighting, and an open floor plan that blends sophistication with warmth. AS IF THAT WASN
Location
State CA
County San Diego
Zoning R1
Interior
Heating Forced Air Unit
Cooling Central Forced Air
Fireplaces Type FP in Family Room
Exterior
Parking Features Garage - Three Door
Garage Spaces 3.0
Pool Community/Common
Utilities Available Sewer Available
Amenities Available Call for Rules, Jogging Track, Barbecue, Pool
View Y/N Yes
View Mountains/Hills, Panoramic, Valley/Canyon, Water, City Lights
Roof Type Spanish Tile
Building
Story 2
Sewer Public Sewer
Water Public
Schools
School District Sweetwater Union High School Dis
Others
Special Listing Condition Standard
Read Less

Bought with Mireille Letayf Coldwell Banker West




